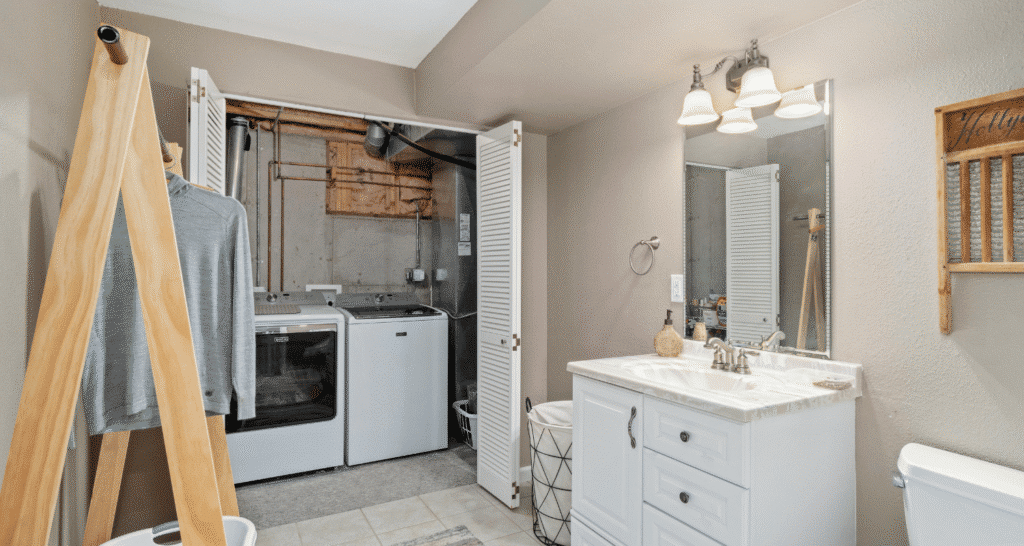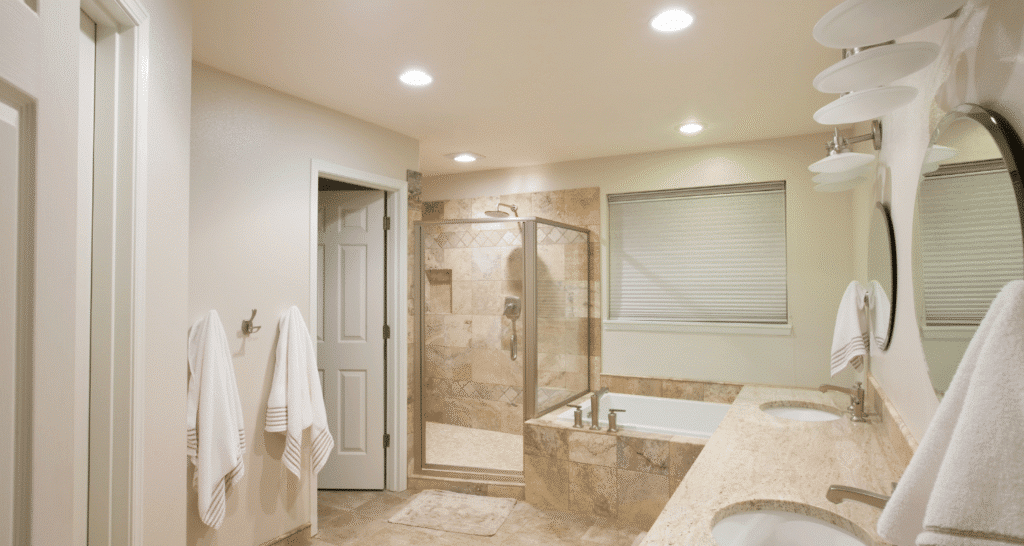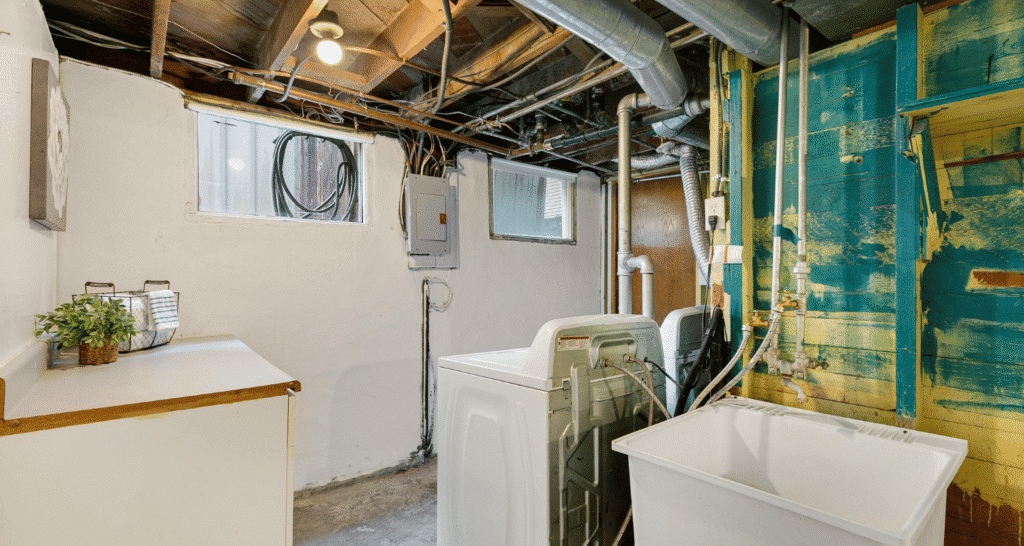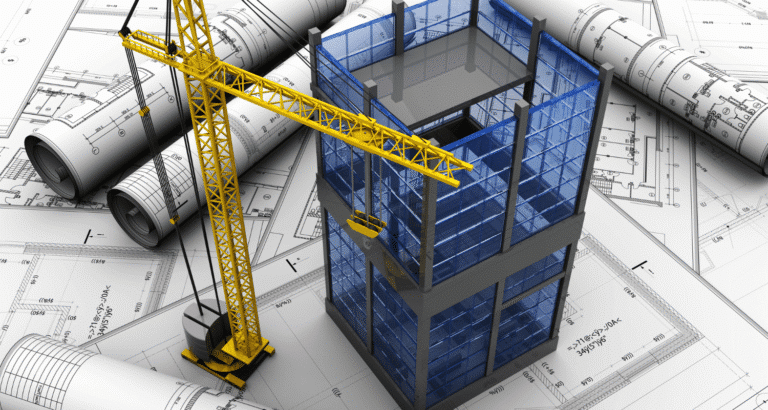A basement bathroom is a game-changer; having a bathroom downstairs can make a world of difference when you’ve just arrived home and need to use the facilities. Whether you are finishing an unfinished space or installing convenience for guests or tenants, the design choices you make are crucial. With smart planning and a keen eye for detail, even small or awkwardly spaced basements can be transformed into stylish, compact bathrooms, adding both style and functionality to your home.
From waterproofing to stylish decorating, these basement bathroom ideas offer tips and tricks for conquering basement bathroom challenges such as low ceilings, lack of natural light, and excess moisture. DIY basement remodels can also be cheaper, particularly when they’re undertaken reasonably and up to code.
Optimize Small Basement Bathroom Layouts
You’ll want to take advantage of even an inch of space. That’s why small basement bathroom designs require smart planning in order to feel comfortable and uncluttered. Give yourself more floor space. Keep your plumbing as compact as possible and consider using wall-mounted toilets and wall-mounted bathroom sinks.
Corner showers also give them up an otherwise tight space. Pocket or sliding doors take up less room than doors that swing open. If you have low ceilings, opt for low-profile fixtures. Mirrors and glass shower walls also provide visual breathing room, so to speak, and give the room an appearance of more space, because it feels more open and bright.
Think about how you can take advantage of vertical space, maybe with a recessed shelving or an over-the-toilet cabinet. These smart installations help to keep items off the floor and add function. A little strategic design makes even the tiniest basement bathroom feel polished and practical.

Waterproofing Basement Bathrooms The Right Way
Basements, of course, are notoriously moist, so waterproofing basement bathrooms is a must. Begin with ground-level waterproof membranes and concrete sealants. Use products that are resistant to moisture on floors and walls, particularly in the shower. Install good ventilation, such as a high-power fan, to prevent humidity.
Use mold and moisture-resistant drywall, like green board or even cement board, in the walls. Grout and caulk between the tiles can also be mold-resistant and perform well in the long run. Select non-porous flooring (porcelain tile, vinyl plank, sealed concrete). This is not good for your investment, and it eliminates peace of mind about a safe, healthy space for years to come.
And don’t forget that proper drainage is just as important. If you have a basement that is lower than the sewer line, you might require a sewage ejector pump to pump wastewater up to the main drain.
Creating Space-Efficient Basement Restrooms
Space-savvy basement bathrooms are very much more about proper planning than square footage. Minimal design can have maximum impact. Begin by considering which features you really need. A toilet, sink, and shower are nothing short of luxury for legions of homeowners. One-piece or combo units, in which the shower and tub are combined into one unit or the tub is paired with a fitted one-piece surround, have become increasingly popular because they take up the least amount of space.
Shower wall niches are excellent for storage, without taking up space elsewhere. And don’t forget about lighting. Under-cabinet or mirror LED strips can also help windowless bathrooms feel more open.
Your basement bathroom should be an obvious and organic extension of your home, not just a thrown-together space you designated at the last minute. Maximize efficiency in design and storage.
DIY Basement Renovations
DIY basement renovations can be satisfying if you’re ready. Begin with a design, and choose your floor plan. Plumbing and electrical work typically requires a permit, particularly when new fixtures are being added. Lay out your plumbing runs prior to finalizing the layout to prevent expensive adjustments.
Don’t forget to use water-resistant framing materials, and you may want to install insulation behind the walls for warmth and sound protection. If laying new flooring, then stick to the waterproof options that will be able to take care of the wetness in your basement.
Paint interior walls with mildew-resistant paint and caulk all openings around pipes and fixtures.
When in doubt about any structural and plumbing work you’re considering, it’s a good plan to speak with a plumber or contractor. Saving money with DIY is awesome if you do it safely and correctly.

Modern Basement Bathroom Decor Tips
Using contemporary basement bathroom decor gives the space a neat, welcoming feel. Neutral colors like white, grey, and soft earth tones open up the room and reflect light. Matte black or brushed brass hardware makes for a sleek, stylish contrast. Floating vanities and vessel sinks bring sophistication and save space.
Give it some personality with textured tile, graphic patterns, or wood-look flooring. These details help lift the bathroom from its standard status to feel more custom and directed. Frameless shower doors or glass panels also add to the minimalist look and make it easier for light to travel across the room.
Accessories are not to be overlooked. Matching towel bars, inconspicuous storage baskets, and potted plants all finesse the look and will add personality to the space. The use of everything from sconces to vanity lights to LED details further accents modern style.
Why Add A Bathroom In Your Basement?
Installing a bathroom in your basement isn’t just convenient; it’s a strategic investment that can significantly increase the Installing a bathroom in your basement isn’t just convenient; it’s a strategic investment that can significantly increase the value of your home. A bathroom is a big selling point for any homebuyer, especially if it has rooms or rental suites down in the basement, if you’re not planning to sell, or family members who use the basement.
A finished basement bathroom also makes mornings less hectic for a growing family. And it lets you split spaces, keeping your main restrooms cleaner for regular use.
Well-planned basement bathrooms should not feel like second-string spaces. They can be just as chic and well-appointed as any bathroom on any other floor.
Also See: Bathroom Remodeling Contractors!
Cost Considerations And Budget Tips
Basement bathroom costs can fluctuate wildly, but planning helps keep you on track. In most cases, a budget of $10,000–$20,000 can vary depending on plumbing requirements, finishes, and labor. If moving plumbing lines or adding an ejector pump is required, costs will be higher. Picking pre-fab shower systems and standard vanities and performing some labor can keep costs down.
If you are hiring a contractor, request an itemized estimate and get several quotes. Spend your budget in all the right places: shell out for waterproofing and plumbing, and save by buying fixtures, wait for a sale or a clearance item, or tile you can afford, or a flash sale. DIY painting (or small projects that you can easily install, like trim) can save hundreds.
Always have a cushion (10–15%) for unforeseen cost overruns, especially in basement work, where surprises behind walls or under floors are an everyday occurrence.
Final Thoughts
A basement bathroom is more than a convenient addition; it’s a guarantee that your house’s value will increase. With the right design plan, materials, and details, these otherwise not-so-common basement spaces can emerge from darkness to become sought-after low-level destinations.
From basement waterproofing to creating a basement bathroom space, plan to make your projects a success. Whether you are an amateur builder or teaming up with companies like Builders Group Construction, spending some time designing will get better results.
With some careful planning and quality craftsmanship, your basement bathroom can be one of the most valuable and best-looking rooms in your home.
FAQs
How do I waterproof a basement bathroom?
Install a waterproof membrane on the floor and walls, moisture-resistant drywall, and caulk that is resistant to mold. It is also important to have adequate ventilation with an exhaust fan to avoid humidity.
What are the best lighting options for a basement bathroom?
Employ layered lighting: recessed ceiling lights for general lighting, vanity lights for task lighting, and LED strips for accents. Opt for bright daylight balanced bulbs to fight the lightless void that is the natural light of an enterprise.
What are common challenges when designing a basement bathroom?
The biggest problems are limited ceiling height, moisture management, and drainage. Layout planning around existing plumbing can also be difficult and may become more expensive.








