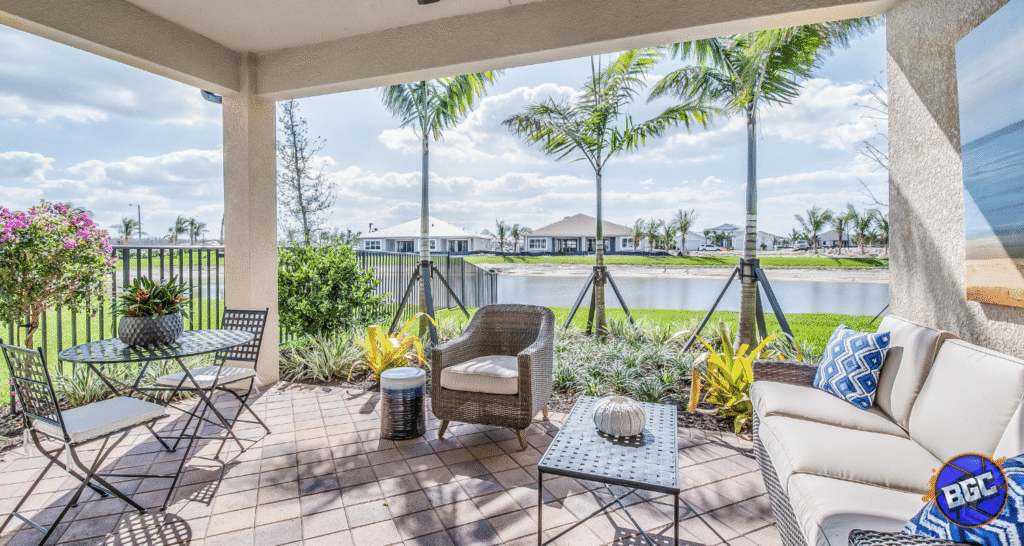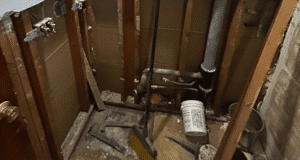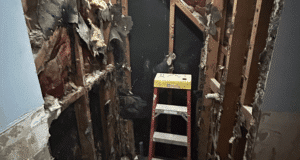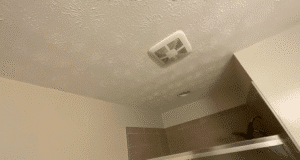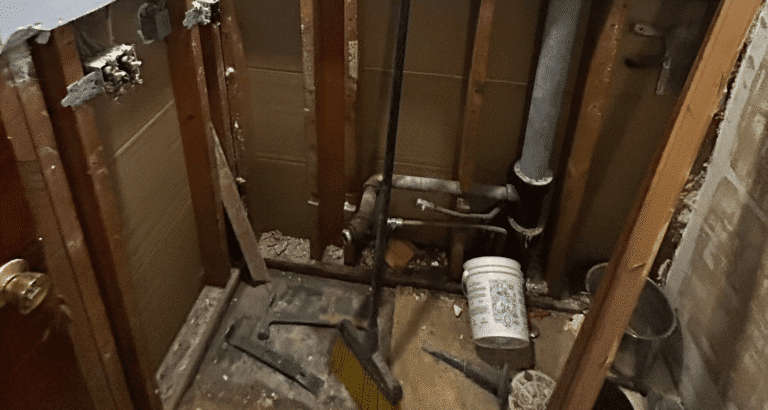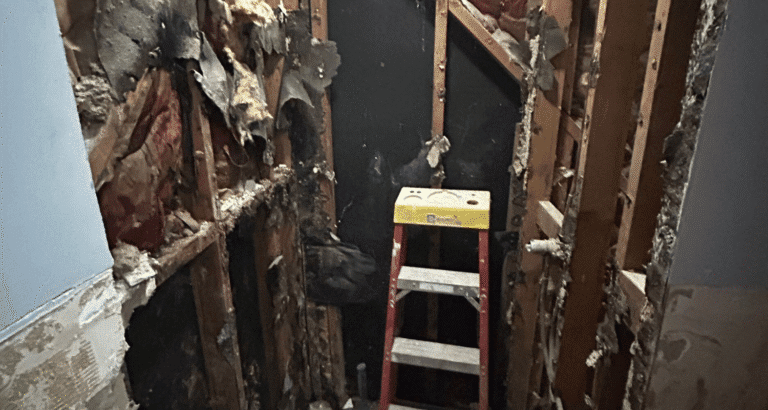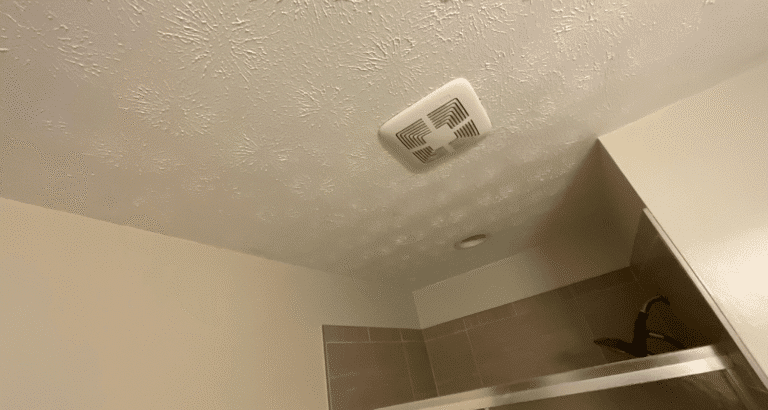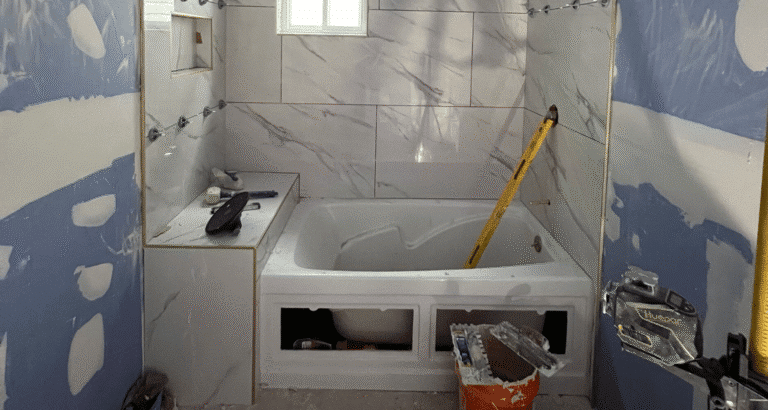Transforming a garage into a well-designed and attractive living space is one of the most effective home improvements you can undertake. A garage remodel into living space not only adds square footage but also creates endless design possibilities. You can transform your garage into a guest suite, home office, studio apartment, or snug lounge, regardless of whether it is stashed with tools, holiday decorations, or an extra car. With proper planning and proper design concepts, anything that was a cold storage space can become a warm and friendly extension of your home.
Why Convert a Garage Into Living Space?
There is an underutilized or even unused garage in most homes. Rather than spending money on expensive additions, it would be better to transform the existing garage. Converting a garage room will help you gain more space without increasing the size of your house. People upgrade their homes due to:
- It adds usable square footage quickly.
- It can significantly increase property value.
- It creates multi-functional rooms for evolving needs.
- It offers flexibility; perfect for rentals, offices, or in-law suites.
Small Garage Conversion Ideas
With a one-car garage, being creative is essential. A smaller footprint does not imply less potential; with intelligent design solutions, check out this list of useful small garage conversion ideas.
Home Office
Turn your garage into a quiet, distraction-free area for work. Include built-in shelves, comfortable office furniture, and excellent lighting to make the place productive and professional.
Guest Suite
Customize a welcoming lounge with a murphy bed, small bathroom, and comfy furniture. This arrangement gives your guests their own personal space.
Playroom
Turn your garage into a playful and safe place with soft flooring, a storage cube for toys, and colorful walls. It helps keep playtime organized.
Fitness Room
Have rubber mats and mirrored walls, and a small setup of equipment, so it forms a specific workout area. This makes it unnecessary to join a gym with built-in storage for workout supplies.
Art Studio
Unleash your creativity with the addition of natural light from added windows and built-in storage for supplies. The room can be a serene place of painting, crafting, or any other artistic activity. These design choices can make a garage enclosure look modern, whether in a small or large space.
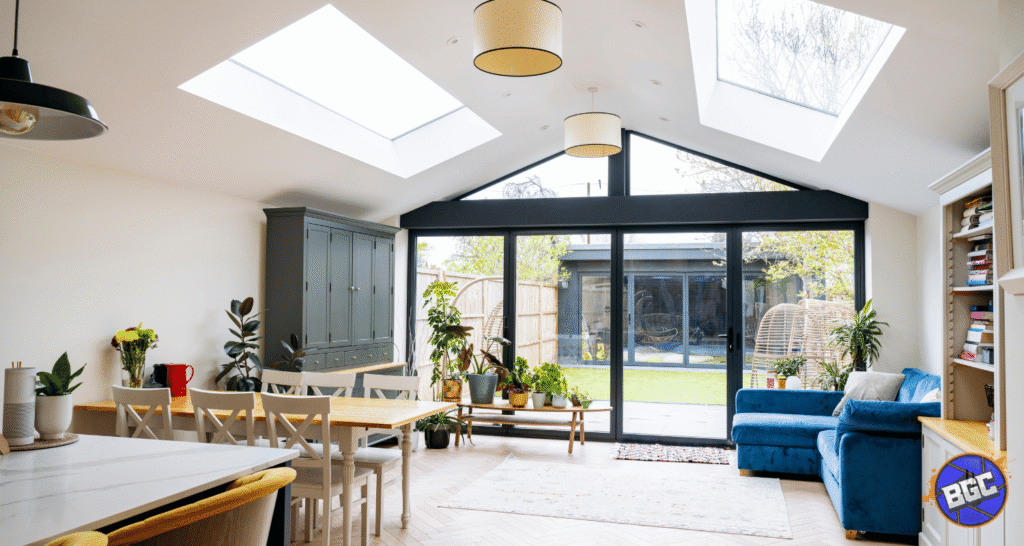
What To Consider For Garage Conversions And Makeovers
Designs are not sufficient when it comes to planning garage conversions and makeovers. The only way to be successful is to balance functionality, comfort, and safety, and create a seamless, practical, and warm space. Key considerations include:
- Insulation: Garages are poorly insulated, and there is a need to insulate walls, ceilings, and floors.
- Plumbing and Electrical: Professional rerouting could be required, especially when it involves the addition of a bathroom or kitchen.
- Heating and Cooling: For year-round comfort, add a mini-split system or extending your HVAC will make your home comfortable all year round.
- Lighting: The gloomy, factory-like atmosphere can be substituted with recessed lighting, skylights, or oversized windows.
- Permits: Local building codes typically require garage-to-living space projects to have a permit.
Garage to Living Space: Styles and Inspirations
Converting a garage into living space does not mean it has to look like one. Using the proper finishes and design selections, the following are some style directions to consider with your remodeling of the garage into a living space:
- Contemporary Garage Home: Minimalist furniture, smooth lines, and oversized glass doors all make up the sleek upgrade.
- Rustic Comfort: The room has reclaimed wood, comfy materials, and warm lighting, which make it welcoming.
- Urban Loft: Urban Loft features open beams, brick walls, and industrial accents to provide a stylish urban feel.
- Studio Apartment Vibe: Multi-functional furniture is arranged in open spaces to maximize the space.
Garage Into Studio Apartment
Making your garage into a studio apartment could be a clever idea to increase the value of your house or to earn a consistent stream of rental income. Such an all-purpose transformation usually incorporates a few main design and functional features:
- Open Concept Layout: Garage to studio apartment project takes planning
- Small Kitchen: With effective appliances and storage.
- Bathroom Addition: The essential choice of real independence.
- Privacy Entry: Improves convenience and possible rentability.
Turning a garage into a studio apartment requires careful planning.
Garage Conversion Cost: Budgeting Smartly
A common question homeowners ask is the general cost of converting the garage. Because costs may vary widely based on location, materials, and the scope of the project, it would be useful to know the rough cost breakdown to plan accordingly:
- Basic conversion (insulation, flooring, paint): $6,000 – $12,000
- Mid-range conversion (adding bathroom, small kitchenette): $20,000 – $40,000
- High-end remodel (full studio apartment with premium finishes): $50,000+
Factors that affect cost include:
- Plumbing and electrical upgrades
- Type of flooring and finishes
- Whether you hire a professional remodeler or go the DIY route
- Permit and inspection fees
DIY Garage Remodel Vs. Hiring a Professional Remodeler
A DIY garage remodel could be enticing to homeowners facing a budget constraint. Simple furniture setups, flooring, and painting can be simple tasks. Concerning structural work, electrical wiring, or plumbing, it’s better to hire a professional remodeler so that it is safe and meets the local codes.
DIY Advantages:
- Lower upfront cost
- Flexibility in timeline
- Personal creative control
Professional Remodeler Advantages:
- Knowledge of permits and regulations
- Access to skilled trades
- High-quality finishes
- Faster project completion
Homeowners interested in the long-term outcome can save time and headaches by working with a local remodeler.
Maximizing Functionality in Garage Enclosures
Your garage enclosure must also be designed to blend in with the rest of your house. In addition to merely building the walls and flooring, consider maximizing the functionality, comfort, and versatility through considerate design elements such as:
- Built-in storage solutions to avoid clutter
- Multi-purpose furniture for smaller layouts
- Smart lighting to set the mood and enhance usability
- Durable flooring that withstands heavy traffic
It is aimed at making the converted space look like an extension of the home, rather than something you added after the fact.
Conclusions
Garage conversion to living quarters is not just a home improvement task, but also a new lifestyle. You may be interested in adding a comfortable guest suite, a contemporary studio apartment, or a comfortable home office, but the remodel improves daily living while adding value to your property. There are unlimited possibilities, with a myriad of garage conversion and makeover ideas.
Garage remodeling might be a DIY project when the job involves minor work, but more substantial remodeling should be taken up by an experienced professional remodeler. When you are good to go, Builders Group Construction can assist in bringing your vision to life through professionalism, quality workmanship, and detail. The garage that you hardly use now can be converted into the room of your dreams.
FAQs
How much would it cost to convert a garage into living space?
It costs from very high to very low according to size, finishes, and features. Average garage conversion costs between $6,000 and $50,000+, depending on the scope.
Do I need planning permission to convert a garage into a living space?
Garage conversions are permitted under permitted development in most cases, but this varies depending on where you are. Before beginning the project, it is important to examine the local building codes and regulations.
Is it a good idea to convert a garage to living space?
No, garage conversions can add to the useful square footage, home value, and lifestyle accommodation. This is particularly worthwhile when you have unused or empty space in your garage.
How much is a garage conversion to living space?
Price varies based on scope, simple conversions can run between $6,000-12,000, high-end remodels with plumbing, kitchens, and bathrooms can cost over $50,000. Planning will facilitate better budgeting.

