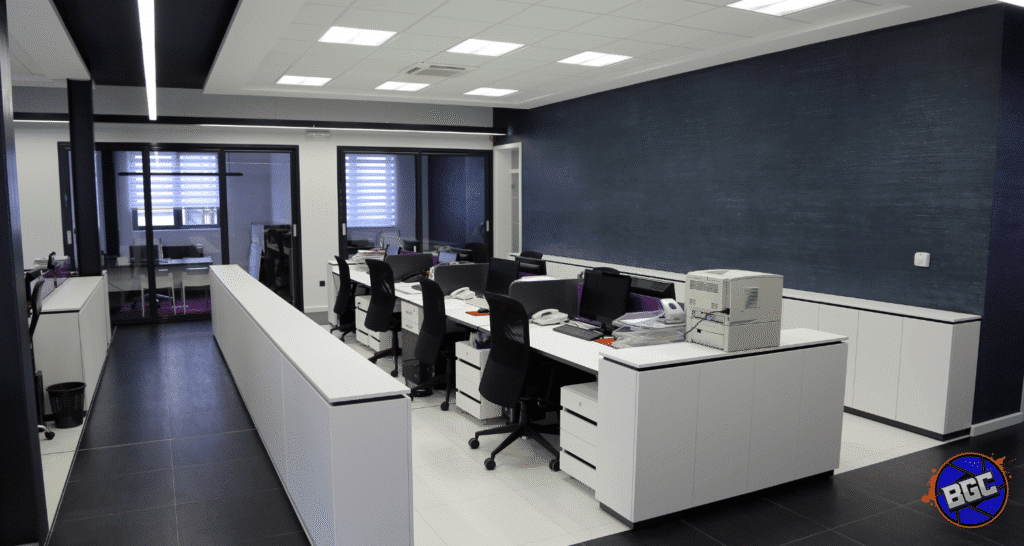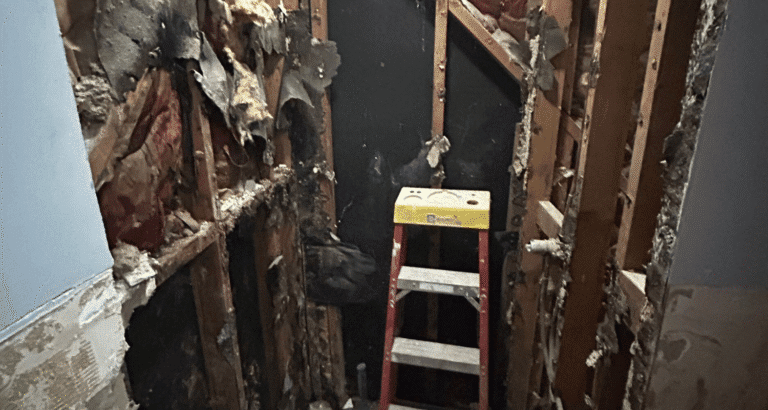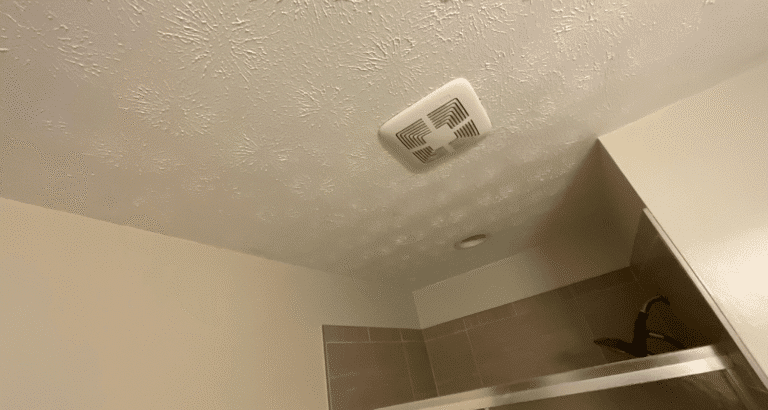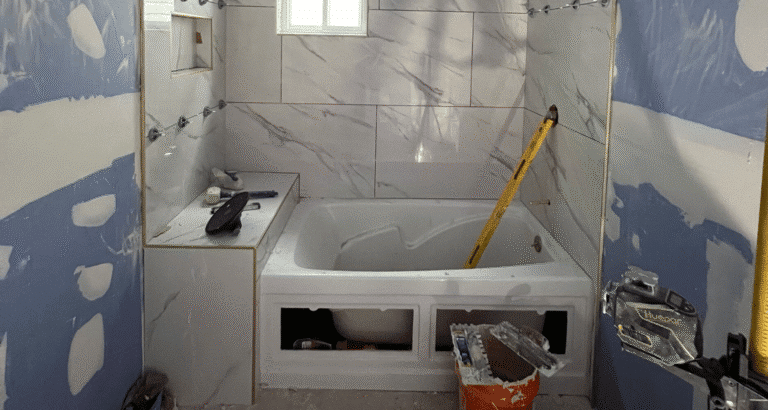A well-planned office is not just about looks; it’s critical to productivity, employee morale, and client perception. At Builders Group Construction, we are experts in commercial office interior design that creates a balance between functionality, aesthetics, and innovation.
From office layouts to custom business space plans, our expertise ensures your office is more than a workplace. It becomes a strategic advantage for your business.
Why Commercial Office Interior Design Matters
An office design is an extension of your corporate culture and values. Inefficient layouts may inhibit innovation, hurt productivity, and leave a negative impression on customers. That being said, tastefully designed commercial decor creates an engaging environment, and this can make the workplace energetic and foster teamwork and efficiency. Professional design services are a worthwhile investment because by working with a professional, you will ensure your space reflects your ambitions and intentions and supports your team in a way that helps you build your identity.
Modern Office Layouts: Blending Productivity and Style
Current office landscapes are geared towards flexibility, openness, and collaboration. The era of concrete cubicles is over. Modern businesses now want open layouts, breakout areas, and flexible spaces that can support solitary as well as collaborative work. By harmonizing these contemporary designs with innovative systems, like energy-saving lighting and ergonomic furniture, Builders Group Construction will design areas that will not only inspire performance but also reduce costs.
Custom Business Space Plans: Tailored to Your Needs
Each company has individual requirements and workflows, and that is why individual business space layouts are required. Employees may need privacy, quiet focus areas, or spaces to collaborate. Builders Group Construction designs custom plans tailored to your business and workflow. In integrating the aesthetics with functionality, our designs ensure your office is both functional and visually appealing.
Office Interior Designers: Expertise That Transforms Spaces
When you entrust your office with seasoned office interior designers, no detail is overlooked, from layouts and lighting to color palettes and branded features. The designers of Builders Group Construction incorporate creativity and technical skills in all their projects to ensure that the workplaces are transformed into extraordinary places. We prioritize both employee comfort and business efficiency, but we also ensure your new office maintains a true reflection of the vision of your business.
Local Workspace Planners: Accessible and Reliable Support
The benefit of using local workspace planners is their accessibility and ease with regional policies. Builders Group Construction is proud to be a local partner who can guarantee quick turnaround times and custom solutions. Our company works closely with the clients and supports clients through every stage of the project to bring their vision to life.
Certified Office Specialist: Ensuring Compliance and Quality
Safety and compliance are not optional when it comes to commercial interiors. Having a certified office specialist will ensure your design is compliant with building codes, ADA regulations, and other safety requirements. Builders Group Construction integrates expertise with certification, so you can be confident your office design is current and fully compliant.
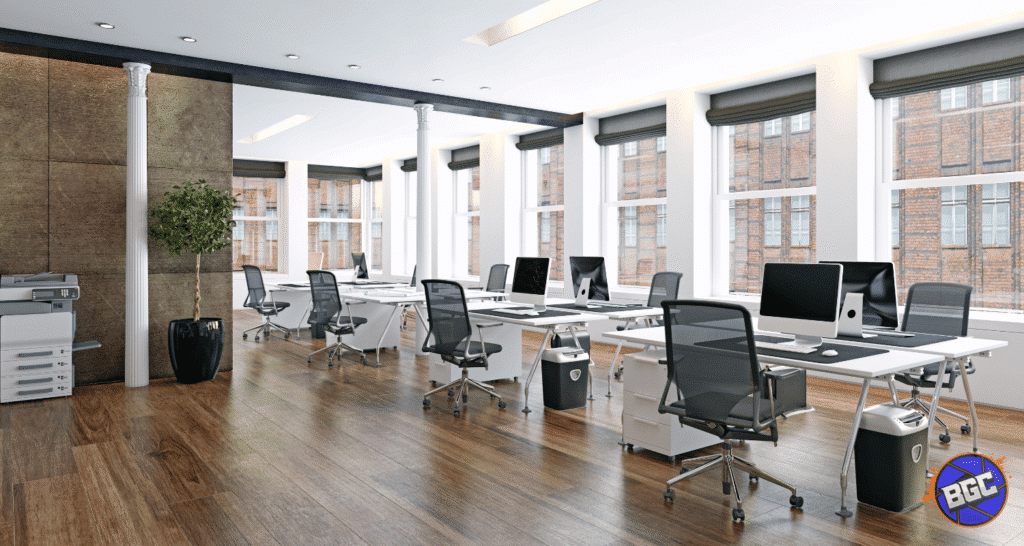
Corporate Interior Firms: Why Experience Matters
Not every corporate interior firm extends the same amount of expertise. Builders Group Construction possesses a long history of successfully carrying out various interior projects of offices, retail districts, and mixed-use facilities. Our strengths lie in the expertise to deliver quality services on time and within budget.
Design Project Management: A Smooth Path from Vision to Reality
A well-managed design project is key to a successful office transformation. Builders Group Construction takes time to administer all aspects of the job, with quality attention to detail. We mobilize contractors, suppliers, and stakeholders to make sure that budgets and timelines are respected. This strategy reduces stress to our clients and will ensure a smooth implementation of the design vision.
Trending Commercial Interiors: Staying Ahead of the Curve
The world of design is constantly changing, and staying current with commercial interior design trends keeps offices modern and engaging. The latest trends have been:
- Biophilic Design: Incorporating natural elements like plants and daylight to improve well-being.
- Hybrid Workspaces: Flexible layouts that support both in-office and remote employees.
- Bold Branding Elements: Using color schemes, logos, and wall art to showcase company culture.
- Smart Technology Integration: IoT-enabled lighting, climate control, and meeting room systems.
- Sustainable Materials: Eco-friendly finishes and recycled furniture to promote sustainability.
At Builders Group Construction, we blend all these trends to come up with interiors that are stylish and forward-looking.
Office Renovation: Revitalizing Existing Spaces
Sometimes your office does not have to start from scratch. Office renovation can add new life to an existing office by giving it fresh layouts, new finishes, and functional improvements. Builders Group Construction is all about the transformation of outdated offices so that they may serve as a modern and efficient workplace, motivating staff members and impressing the customers they are dealing with.
Retail Space Remodeling: Expanding Our Expertise
Our experience does not only revolve around offices; we are also competent in retail space remodelling. Retail commercial interior designs need special consideration in the design approach, which has to give attention to customer traffic, brand exposure, and product placement. Whether it is a large-scale store or a tiny boutique, Builders Group Construction offers designs that make shopping memorable and efficient.
Commercial Interior Design: A Holistic Approach
Commercial interior design is all about the environment supporting business objectives. It involves the layout of the spaces, photographs and paintings, lights, and furniture, among others, that can influence the way individuals use the space. Builders Group Construction is a holistic builder with every design decision aimed at improving both functionality and aesthetics.
Why Choose Builders Group Construction?
The commercial office interior design partner that you have is crucial. Builders Group Construction is a creative team of skilled professionals with an eye on the needs of clients. Be it the modern offices, custom business space design, or a complete office redesign, our team can bring your imagination to life. Our expertise in both retail and office space remodeling has provided versatile solutions to best fit clients’ needs..
Conclusion
Your workplace is not just a space to work, but it is also a huge productivity, collaboration, and branding tool. When you invest in commercial office interior design, you create a balance between a space that reflects your culture and one that meets modern business needs. When it is time to take your workplace to the next level through commercial space decor, innovative layouts, and professional advice, trust Builders Group Construction to help execute your vision into a workspace that reflects your vision.
FAQs
How much does a commercial interior designer cost?
The cost of a commercial interior designer ranges between 50 and 200 dollars per hour or 10 to 20 percent of the total cost of the project, depending on the complexity and experience of the designers. Flat rate packages can be part of large-scale projects.
What is the 70/30 rule in interior design?
Extending the 70/30 rule, one should decorate 70% of the room in predominant design elements (walls, floor, principal furniture), and 30% as accent and contrast. This balance creates harmony without overwhelming the room.
What is the 3-5-7 rule in interior design?
This rule is concerned with the grouping of things in odd numbers (3, 5, or 7), where odd numbers are more aesthetically pleasing and activating. It can prevent the importance of symmetry, and symmetry can sometimes feel dull or rigid.
What is the 60 to 40 rule in interior design?
The 60/40 rule is a decorating rule of thumb suggesting that 60% of each room should be practical and devoted to functional use, and 40% should focus on style, creativity, and decorative elements. It guarantees a professional environment that is also inspiring.

