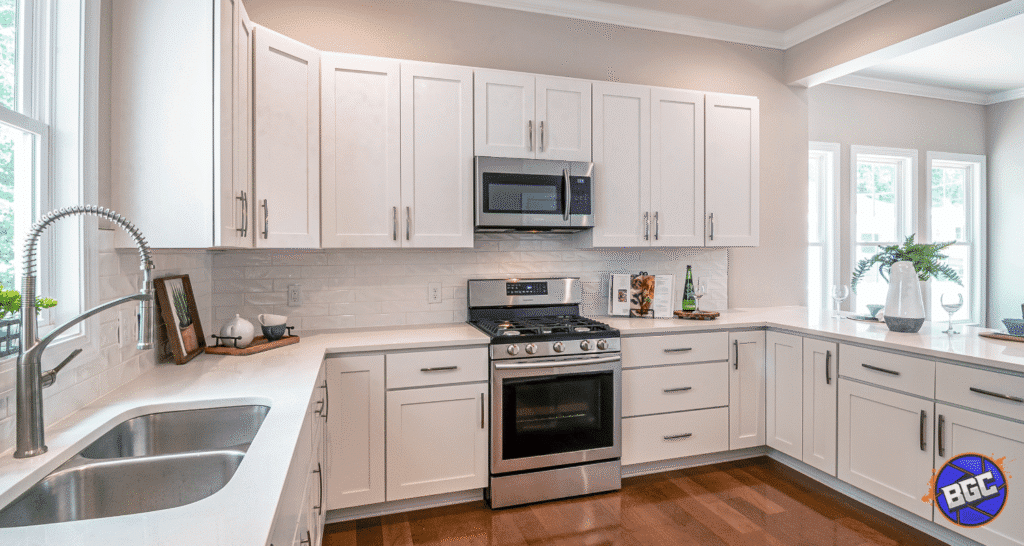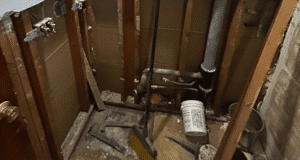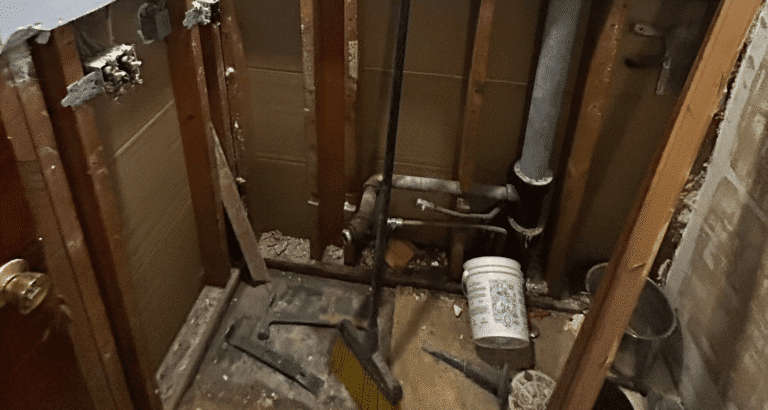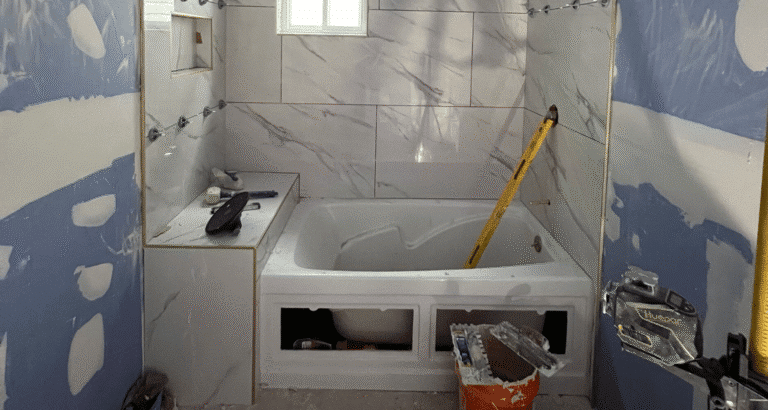Even a minor kitchen remodel can change your lifestyle, cooking habits, and entertaining experience. A small area does not imply small opportunities. Everything depends on how smartly you organize the space, which layouts you select, and how to integrate some cleverly designed storage.
You may live in a small apartment or need to remodel an older house with a smaller kitchen space, and a smart renovation strategy can help your kitchen feel bigger, more modern, and more welcoming.
Why Focus on Small Kitchen Renovations?
Kitchens are the focus of any house, and in the case of apartment residents or those living in small houses, it is difficult to find the balance between functionality and style. Remodeling a smaller-sized kitchen is not just about replacing appliances but rethinking the layout in order to get the most out of storage and also using design tricks that help the room look larger.
Sometimes, small space projects can pay off better than large remodels since every inch matters. You can improve your day-to-day living experience by refining cabinetry, redesigning the layouts, or providing multifunctional performance, which will give extra value to your home in the long run.
Ideas for Small Space Kitchen Renovations
Creativity is needed when addressing a minor remodeling of the kitchen. Square footage is not an issue because you do not need to sacrifice style, storage, or functionality. Instead, it challenges you to be strategic in utilizing every inch. Even the smallest kitchen may be transformed into a larger, more structured, and welcoming one with the help of the right combination of design options and ingenious solutions. Some great concepts worth keeping in mind to maximize your small kitchen include:
Optimize the Layout
Kitchen renovation is based on the layout. In smaller kitchens, it becomes very important to create an efficient workflow. A galley kitchen is suitable where you have two wall areas to work with, and an L-shaped design fits best in open-plan apartments. A U-shaped design can fit as many counters and cabinets as possible and allow all to be accessible in case there is enough space.
Embrace Vertical Storage
In a horizontal space where there is not much room, ascend. Install wall cabinets that reach to the ceiling or have open shelves with commonly used things. Utensils, pots, and spices can be stored on hooks, magnetic strips, and pegboards, freeing up counter space.
Choose Space-Saving Appliances
Small does not mean ineffective. Find all-in-one microwave/oven units, slim dishwashers, or apartment-sized oven ranges that do not take up too much space. Small kitchen design often incorporates appliances into designs to provide a cleaner, less cluttered appearance.
Multifunctional Furniture and Islands
An island or cart can be used as the additional prep area, dining area, and storage. Fold-out or rolling designs can be folded back out of the way, providing extra workspace without crowding the kitchen.
Light and Color to Expand the Space
Light contributes significantly to the size of a room. The use of natural light and over-cabinet lighting, and ceiling lights can make the space look brighter and inviting. Combine that with light colored cabinetry, reflective backsplash tiles, or glass cabinet doors, and the room appears larger.
Create Zones
In the smallest apartment kitchen, remodeling, zoning, such as prep, cook, and clean areas, can contribute to smooth operation. This will reduce the amount of stress involved in cooking and will make your kitchen look tidy and not cluttered.
Add Personality with Design Accents
Do not avoid style because your kitchen is small. Your kitchen can be bold with backsplash tiles, colorful cabinet pulls, or an eye-catching countertop. Balancing is key. We recommend picking one or two statement items and leave everything else plain.
The Benefits of Cabinet Refacing
Complete kitchen remodeling is costly, and refacing the cabinets is a cheaper option. Refacing is another term used to refer to the process of restocking doors, drawer fronts, and hardware without replacing the boxes themselves.
The technique is less expensive and less wasteful, yet gives your kitchen an entirely new appearance. Regardless of whether you like the clean lines of modern small kitchen interiors or the shaker style updates, refacing gives you the chance to be flexible without spending the money on a new set of cabinets.
Modern Small Kitchen Designs
Design trends today are more about the beauty and functionality. These are some of the more striking current trends in small kitchen designs:
- Minimalist Styling: The kitchen has clean lines, neutral colors, and clutter-free counters that make the kitchen look clean.
- Bold Backsplashes: A bold tile or patterned backsplash is a way to add interest without crowding out the space.
- Lighting: Recessed and under-cabinet lights increase the brightness of the dark space and facilitate cooking.
- Mixed Materials: Combining wood, metal, and stone adds richness and texture to small kitchens without feeling cumbersome.
With all this, you will have a stylish, functional room that is larger than it looks.
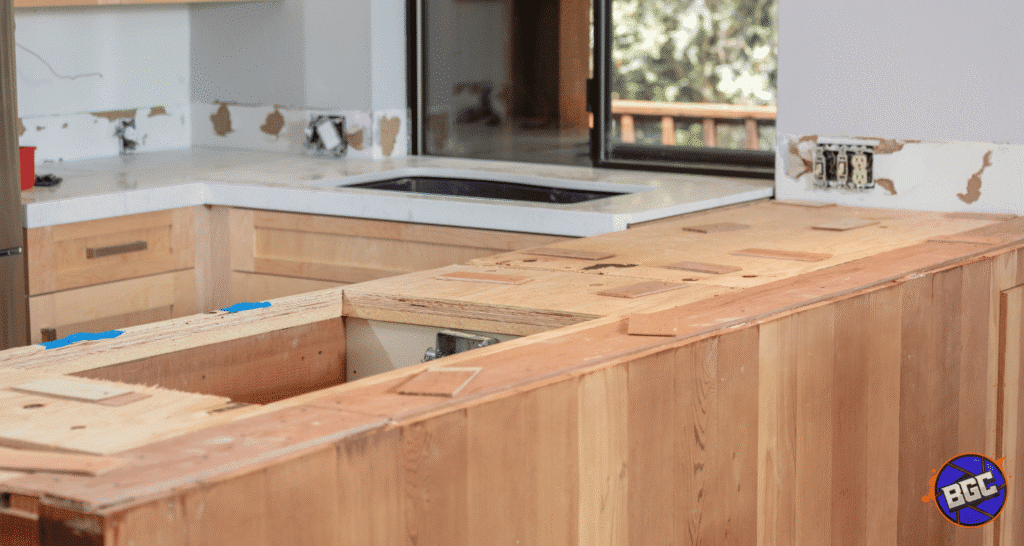
Tiny Apartment Kitchen Remodel Maximizing Every Inch
Small spaces are a part of living in an apartment; however, small spaces cannot be boring. Even a small apartment kitchen can feel high-end with the right upgrades.
- Pull-Out Pantry: Tall, slender pull-out pantries share a narrow space and store more than traditional cabinets.
- Fold-Down Tables: Ideally suitable as a dining or preparation table, the table can be folded up when it is not being used.
- Sliding Doors: Swinging doors can be substituted with pocket or sliding doors, which save much valuable square space.
- Hidden Storage: Toe-kick drawers and magnetic knife strips open up counter space.
These simple solutions serve their full purpose without compromising design.
Why Work with Remodel Experts?
It seems that remodeling a small kitchen can be a kind of project that can be done independently; however, the reality is that professional assistance can oftentimes save time, money, and headache. Professional remodel experts provide technical knowledge, design expertise, and hiring experienced small kitchen contractors ensures:
- Accurate Space Planning: Preventing costly mistakes in layout.
- Quality Craftsmanship: Durable results that stand the test of time.
- Efficient Timelines: Faster project completion than DIY projects.
- Code Compliance: Ensuring plumbing, electrical, and ventilation meet safety standards.
As a renovator in apartment kitchen design, it is important to have a professional working with you to make sure that your remodeling does not cause any structural changes to the building or any infringement of HOA rules.
How to Find a Kitchen Remodeling Contractor
The right contractor is crucial to the successful renovation. Even a minor kitchen remodel involves not only technical expertise, but also the ability to use limited space to maximum advantage without sacrificing quality. The contractor will ensure your design and plan are executed correctly and prevent costly mistakes. The following are the items to consider when choosing a contractor:
- Experience with Small Kitchens: Not every contractor specializes in compact layouts, so find one with a proven portfolio.
- Transparent Estimates: Request detailed quotes to avoid hidden costs.
- Licensing and Insurance: Always verify credentials for peace of mind.
- References and Reviews: Past clients’ feedback can provide insight into reliability and quality.
- Design Assistance: Contractors who offer both design and construction services streamline the process.
Researching and asking the right questions makes sure that you find a partner who shares your vision and who can make it happen.
Budgeting for a Small Space Kitchen Remodel
A small kitchen remodel can be very expensive, depending on the type of material and labor used, along with the intricacy of its design. There are cost-effective strategies where:
- Prioritizing essential upgrades first.
- Using cabinet refacing instead of full replacements.
- Selecting mid-range appliances that balance cost and performance.
- Choosing durable yet affordable materials like quartz countertops or laminate flooring.
With a small budget, you can make a big impact by focusing on visible areas like countertops, backsplashes, and lighting.
Conclusion
A small space kitchen remodel is the re-thinking of your most significant room in the house, in terms of efficiency, comfort, and style. When creatively planned, with the right materials and professional craftsmanship, even the smallest kitchen will feel large and sophisticated. Whether refacing cabinets, designing a modern small kitchen, or completing a full renovation, the key is maximizing functionality without compromising beauty.
Builders Group Construction will apply the kind of experience and professionalism necessary to transform your small kitchen into the dream kitchen that would not only be practical but beautiful too.
FAQs
How much should it cost to remodel a small kitchen?
The average cost of a small kitchen renovation is approximately between $9,000 and $25,000, which depends on the materials, finishes, and labor used. Prices depend on whether you want a simple refresh or a complete renovationPrices depend on whether you want a simple refresh or a complete renovation.
What is the 3×4 kitchen rule?
The 3×4 kitchen rule is a minimum floor space of 3 feet by 4 feet, which is a safe area in a kitchen. It assists in making effective designs in small areas.
Is $10,000 enough for a kitchen remodel?
Yes, a small remodel, like some cabinet refacing, new countertops, new paint, and new lighting, can be done with that amount, $10,000. But significant structural additions or luxury finishes can be beyond this budget.
Can you remodel a small kitchen for $5000?
With proper planning, it can be done, though $5,000 typically covers cosmetic changes like cabinet painting, hardware replacement, backsplash, or lighting upgrades, not a full remodel.

