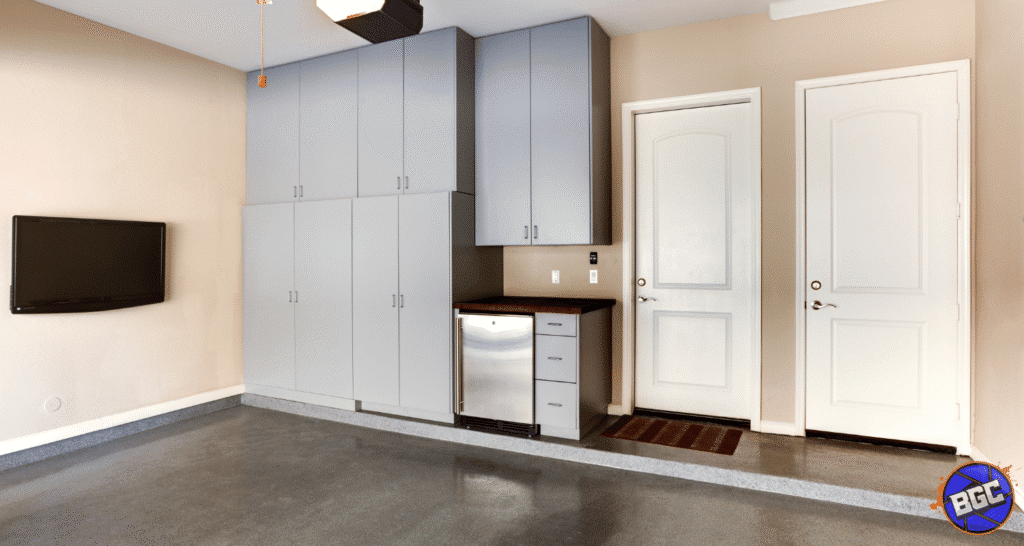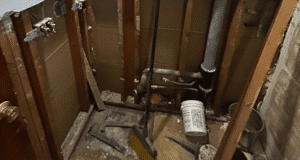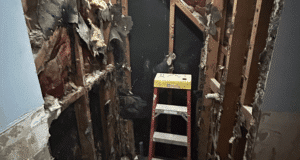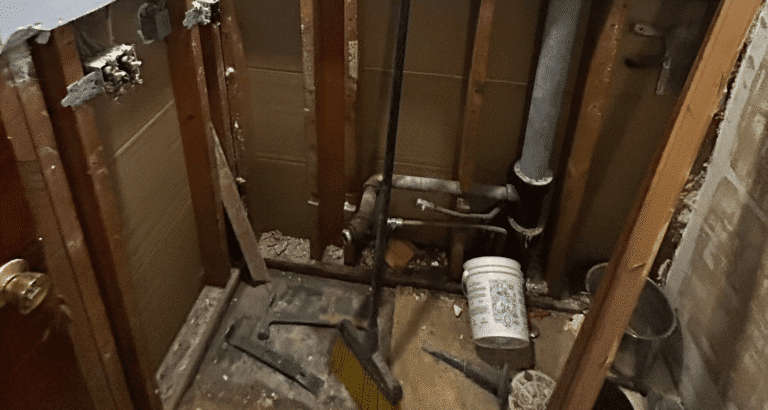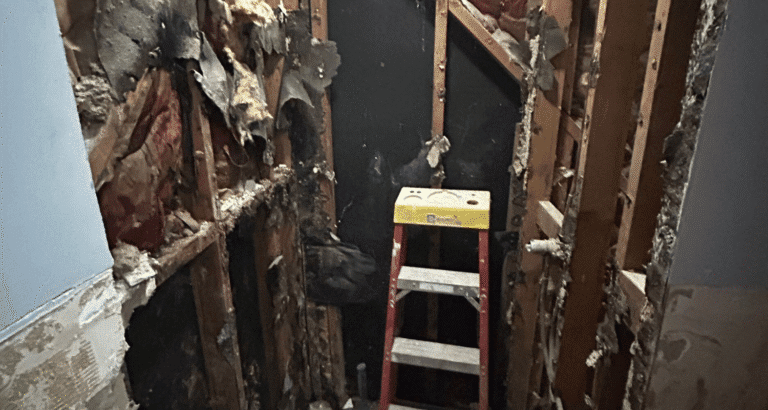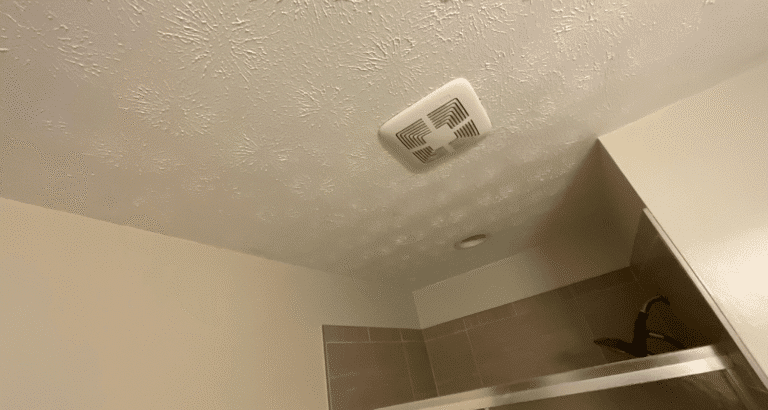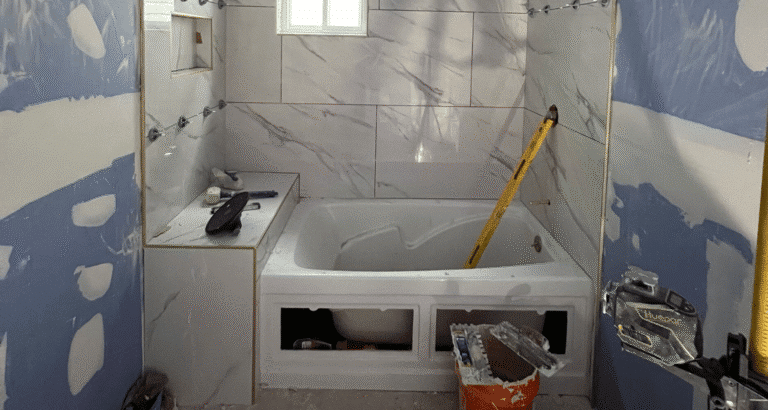Today’s homeowners are placing greater importance on maximizing the value of every aspect of their property. What was a dusty and unused garage can now be transformed into a modern and comfortable apartment. Families needing extra living space, property owners interested in creating a rental unit, and individuals wanting a private retreat are all turning to this type of home remodel. The concept of a garage conversion extends well beyond a trend since it adds more square footage without necessarily constructing a building.
It takes vision to make a garage into a working house. It calls for careful planning of natural light and airflow, a thoughtful design, and builders who can transform a basic shell into a home.
Why Garage Conversions Are on the Rise
The cost of real estate is steadily increasing as families grow and develop. A lot of homeowners seek non-moving solutions. One of the best responses to that dilemma is a garage conversion. It allows the possibility of adding a small guest house to visit the family. When built as an accessory dwelling unit, it offers a cheap rental choice. Both of these possibilities help to add value to the home as well as provide flexibility to the lives of the people who live there.
Ideas for a Successful Conversion
All garage conversions start with determining the use of the new space. Some people prefer to construct a comfortable studio apartment with a kitchen nook and bathroom. While other people may prefer to convert the garage into a main suite with a walk-in closet and an attached bath. Even detached garages are transformed into complete guest homes. Houseowners who would like to earn money may choose to develop a residential unit that will be regarded as a legal Accessory Dwelling Unit (ADU).
After defining the purpose, the design process can now be outlined. Walls previously used to store cans of paint may be re-framed to accommodate large windows. A garage door can be fitted with recessed lighting and insulated to make a ceiling that used to reverberate with the sound of the garage door become quite soundproof. The floor may be brought up and covered with hardwood or tile. Everything in it makes the room not only a storage room but a living room.
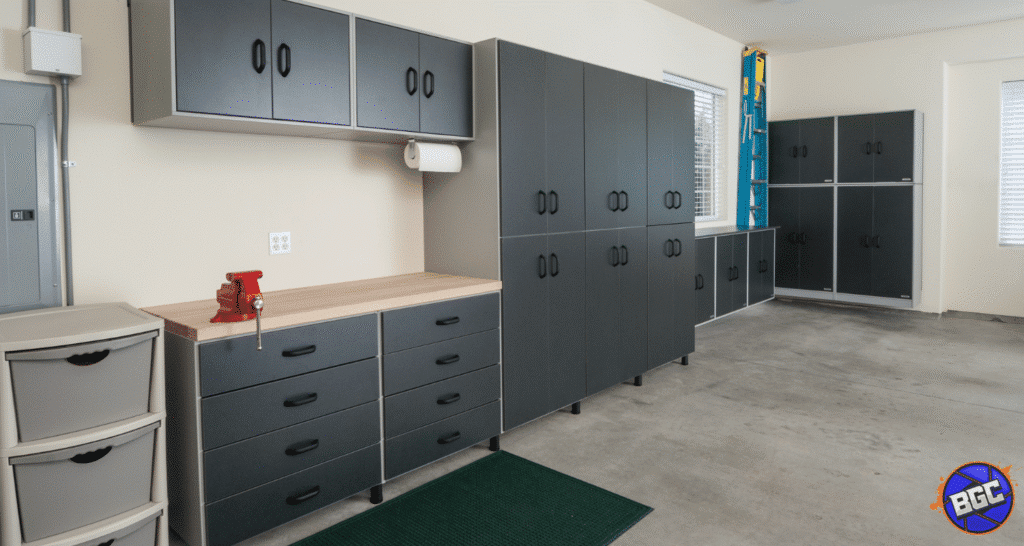
Building Above the Garage
For those people who do not want to get rid of the garage, but rather increase their living space with the garage but increase their living space, the main bedroom over garage addition is the right option. This style will allow keeping the parking and storage area at the bottom and forming a large suite on a higher floor. Families have the benefit of a big personal getaway without forfeiting the utility of the original garage. The addition may also be converted to a home office or a studio.
Budgeting for the Remodel
Converting a garage is a relatively inexpensive remodel in comparison with constructing one from scratch, but it does not mean it can be constructed without planning. Utility lines will have to be connected to the new apartment. Bathroom or kitchenette plumbing needs to be done correctly. The air conditioning should be efficient. These are things that make the space comfortable.
This price will depend on the remodel type. Simple conversion into a studio with some basic modifications will be on the lower end of the spectrum. An entire guest house, including a bathroom and kitchen, will be more expensive. The second story above the garage is more complicated and needs strengthening. The initial cost can be seen as high, but in the long run, the value can be much higher than the cost.
The Importance of Professional Help
It is easy to think a garage conversion takes just a weekend with a little furniture and paint to make it look livable. Clearly, a real apartment must have licensed builders who are aware of building codes and safety measures. Local remodelers and the ADU contractors are aware of what is required to make a garage an acceptable living space. They ensure that the unit is well insulated, wired, and plumbed.
The remodel firms also ensure that one acquires the permits in the right way. Before a garage can be an apartment in many cities, it must be approved. Failure to do this might attract a fine or complicate the sale of the home. Professionals are hired to eliminate those risks and provide peace of mind to homeowners.
The Creative Side of Garage Conversions
Codes and permits are essential, but what is fun about a garage conversion is the creativity that goes into the design. Suppose there is a little patio to which French doors open. Imagine a vaulted roof and beams in view. Imagine a kitchenette equipped with modern cabinets and smooth counters. A small studio can be airy and sleek even when it is designed with a purpose.
The converted space could also be used as a respite for the elderly parents. In the case of artists, it might be a personal studio. It may be used as a guest house by those who often have visitors. There are no similarities between any two conversions since each conversion is unique to the homeowner.
Common Challenges and How to Overcome Them
Natural light is considered one of the greatest challenges of converting a garage. Garages are usually dark with a small single window. This can be resolved through bigger windows, sliding glass doors, or skylights. The height of the ceiling is another issue, particularly in the older garages. An experienced carpenter can alter the floor levels or change the roof line to give the interior more vertical space.
Another issue is the moisture, as garages are not intended to be living spaces. The new apartment will be dry and comfortable with the help of proper waterproofing and insulation. It can also be important that noise reduction is implemented, specifically when units have to be constructed close to major streets. Walls and ceilings can also be fitted with soundproofing materials to create a relaxed indoor environment.
Why a Garage Conversion Adds Value
Other than short-term comfort, a garage conversion is an investment. A completed apartment adds a lot of value to the property. It gives freedom to potential buyers who might require a rental, a guest house, or an extra family room. For those homeowners who choose to rent the unit, the income generated each month can be used to pay the mortgage. Nevertheless, the advantage of additional living space can hardly be overestimated, even in the case that the space is used personally.
Choosing the Right Partner for the Job
It is up to the team that does the remodel whether the garage will be an afterthought or a natural continuation of the home. Certified constructors come with experience. Local remodelers carry with them the experience of local codes and design styles. ADU contractors come with knowledge on how to maximize small living areas. They work together to produce work that seems smooth and smooth.
Homeowners need to find a remodeling firm that is knowledgeable in construction and design. Communication is essential. An effective builder will hear what is desired of the space and be creative in responding. They will take clients through permits, materials, timelines, and budgets in a transparent manner. The right association will make the process easy, and the result will be an apartment that the homeowner will be proud of.
Some Smart Tips For Garage Conversion Are
| Conversion Type | Key Feature | Living Style | Benefits | Best For |
| Studio Apartment | Kitchen Nook | Compact Living | Space Efficiency | Young Adults |
| Guest House | Private Entry | Independent Stay | Visitor Comfort | Extended Family |
| Master Suite | Walk-in Closet | Luxurious Retreat | Personal Privacy | Homeowners |
| Rental Unit | Legal ADU | Modern Apartment | Extra Income | Investors |
| Home Office | Quiet Retreat | Productive Space | Work Flexibility | Remote Workers |
Conclusion
The conversion of a garage is much more than a remodel. It is a reimagining of space. It captures a neglected aspect into something that helps improve the homeowner’s day-to-day life. The possibilities are endless, whether the aim is to build a studio apartment, a main bedroom over a garage, a guest house in a detached building, or a rental unit, which will be used as a source of income. The process of turning the garage into an apartment under the supervision of licensed construction companies and professional remodel companies makes the task an adventure.
At Builders Group Construction, we specialize in making such ideas come to permanent conclusions. A balance between creativity, functionality, and code compliance. Our team of ADU contractors and local remodelers knows how to balance creativity, functionality, and code compliance. When you are willing to consider how your garage can be the next best living area in your home, reach out to us today and begin the discussion.
FAQs
Is it worth turning a garage into an apartment?
Yes, transforming a garage into an apartment increases living space as well as property value. It could also be made to give out rental revenue or even temporarily house the family members.
Do I need planning permission to convert a garage into a living space?
Most cities will require planning permission or at least building regulation compliance. Codes differ by area, so before you begin, it is important to confirm with your council or city office.
How much does it cost to convert a garage into a flat?
A basic conversion can begin with a smaller budget, on average, and full flats with kitchens and toilets are much more expensive. Price will be determined by size, finishes, and utilities.
What is the average cost to convert a garage into a living space?
The average homeowner spends between mid to high five figures on scope and quality. The detached garage conversions or ADUs typically fall in the upper end of that scale.

