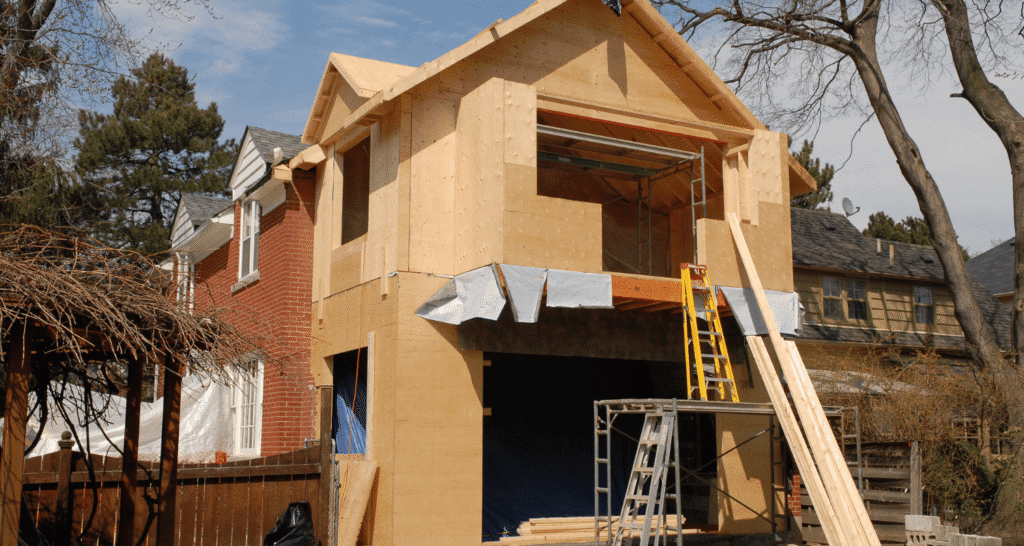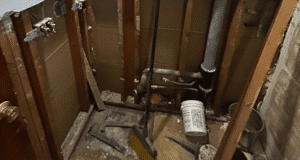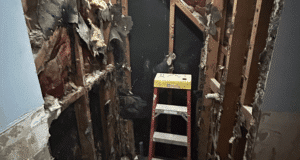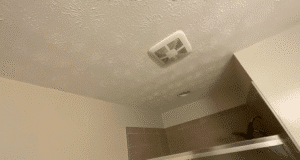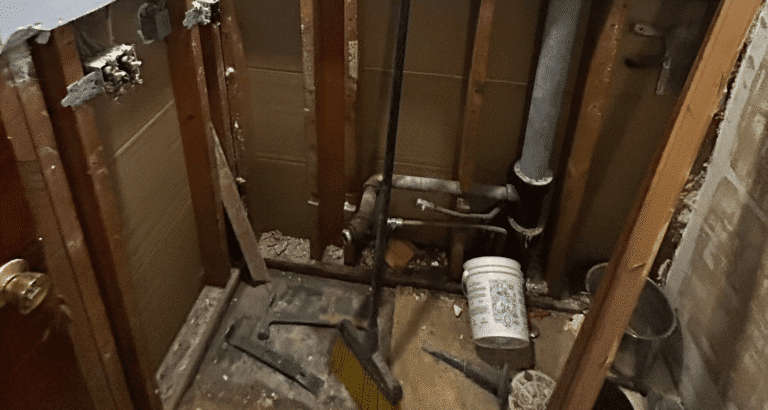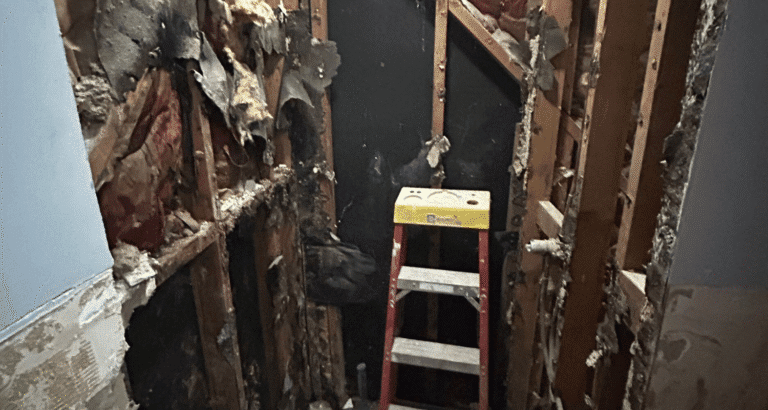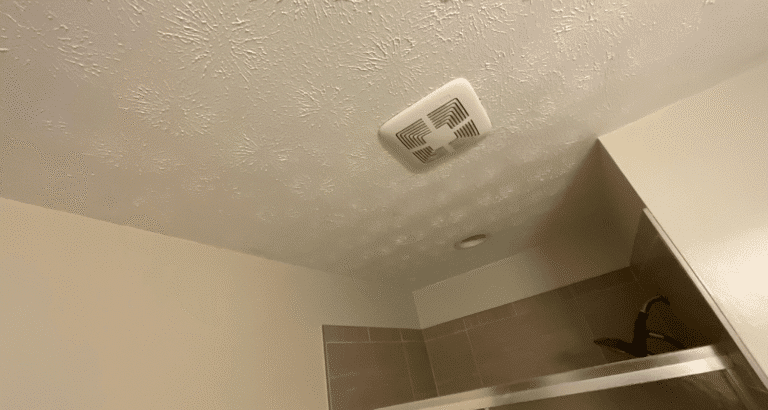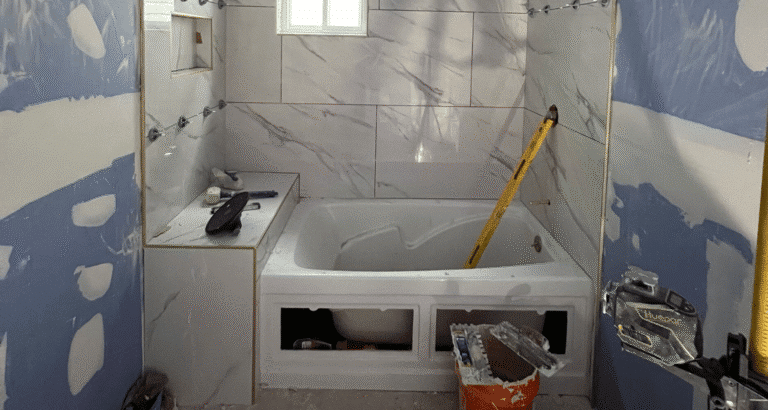Building an addition on a house means more space, but it also means careful planning. From defining your goals to hiring a contractor, every step matters. You’ll need to check local zoning, create a clear budget, design the right layout, and work with licensed professionals to bring it all to life.
Costs vary depending on the type and size of the addition, materials, and structural needs. In the Dayton area, ground-level additions are often more affordable than second-story builds. Common additions include extra bedrooms, larger kitchens, home offices, and family rooms.
Key steps include:
- Clarify your space needs and goals
- Review zoning laws and setbacks
- Plan your budget with a 10–20% buffer
- Work with an architect or design-build team
- Secure permits and approvals
- Choose a qualified, insured contractor
- Oversee construction from foundation to final walk-through
This guide walks you through each of the 15 steps with expert tips from our veteran-led remodeling team at Builders Group Construction in Dayton, Ohio. Whether you’re adding a room or a second floor, this is your blueprint for a smooth, successful build.
Define Your Purpose & Space Need
Start by asking yourself: Why do I need this addition?
Are you adding a bedroom for a new baby? Do you need a home office now that you work from home? Maybe you want a bigger kitchen or a primary suite with a spa-like bathroom.
Write down your goals. Be specific. “I need more space” isn’t enough. Instead, try: “I need a 300-square-foot primary bedroom with an ensuite bathroom and walk-in closet.”
Think about how the new space will connect to your existing home. Will it flow naturally? Or will it feel tacked on?
At BGC, we start every project with a consultation. Justin Vaughn, our Army veteran project manager, sits down with you to understand your needs. We don’t just build rooms, we help you figure out what will work best for your life.
Common home addition ideas include:
- Extra bedrooms for growing families
- Expanded kitchens with breakfast nooks
- Primary suite additions with luxury bathrooms
- Home offices or study spaces
- In-law suites for aging parents
- Sunrooms or four-season rooms
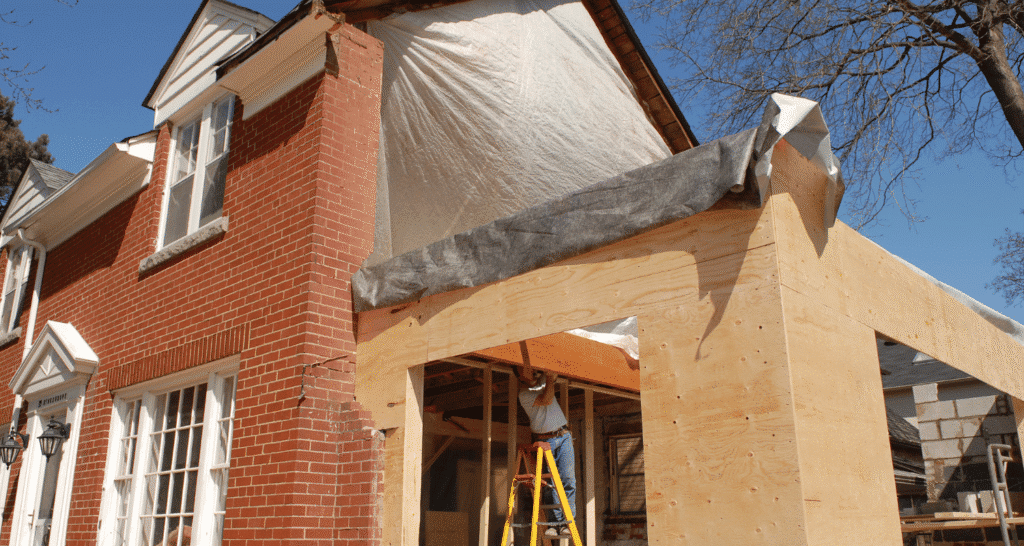
Review Zoning, Permits & Feasibility
Before you get too excited, check if your addition is even possible.
Local zoning laws control what you can build. These rules cover setbacks (how close you can build to property lines), lot coverage (how much of your lot can be covered by buildings), and height limits.
In the Dayton area, most cities require permits for additions. You’ll need approval from your local building department. They’ll check that your plans meet safety codes.
Your home’s foundation also matters. Can it support extra weight? If you’re building up (adding a second story), your foundation and walls need to be strong enough.
BGC is a licensed, insured contractor. We’re IBC-compliant and know the local rules inside and out. We handle all the permit work, so you don’t have to stress about paperwork.
Some questions to ask:
- What are the setback requirements in my area?
- Does my HOA have any restrictions?
- Will my septic or well system need upgrades?
- Is my property in a flood zone?
Assemble Your Team
Most home additions need professional help. Unless you’re a skilled builder, this isn’t a DIY project.
Your team might include:
- Architect or designer – Creates the plans and makes sure everything works together
- General contractor – Manages the build and coordinates subcontractors
- Engineer – Reviews structural issues, especially for second-story additions
- Subcontractors – Handle electrical, plumbing, and HVAC work
This approach saves time and headaches. You have one point of contact instead of juggling multiple companies.
For small additions like bump-outs, you might be able to skip the architect. But for major projects, professional design help is worth it.
Develop Your Floor Plan & Design Concept
Now comes the fun part of designing your new space.
Work with your designer to create floor plans. Think about:
- How will people move through the space?
- Where will windows go for natural light?
- How does the addition connect to existing rooms?
- Do you need closets, built-ins, or special features?
Your addition should feel like part of the original house, not an afterthought. Match the style, ceiling heights, and finishes.
At BGC, we use a proven process to turn your ideas into detailed plans. We show you 3D renderings so you can see what the finished space will look like.
Small house additions need smart design. Every square foot counts. Built-in storage, thoughtful layouts, and multi-purpose spaces make smaller additions work harder.
Create Budget & Cost Estimate
Let’s talk money.
Home addition costs vary widely based on size, complexity, and finishes. Here are rough guidelines for the Dayton area:
Building out (ground-level addition):
- Basic finishes: Lower end of the range
- Mid-range finishes: Middle of the range
- High-end finishes: Upper end of the range
Building up (second-story addition):
- More expensive per square foot
- Requires foundation reinforcement
- More complex construction
Keep in mind that the cost per square foot drops as the project gets bigger. A 100-square-foot bump-out costs more per square foot than a 400-square-foot room addition.
Your budget should include:
- Construction costs
- Design and engineering fees
- Permits and inspections
- Contingency fund (10-15% for unexpected issues)
- Landscaping repair
- Temporary housing (if needed)
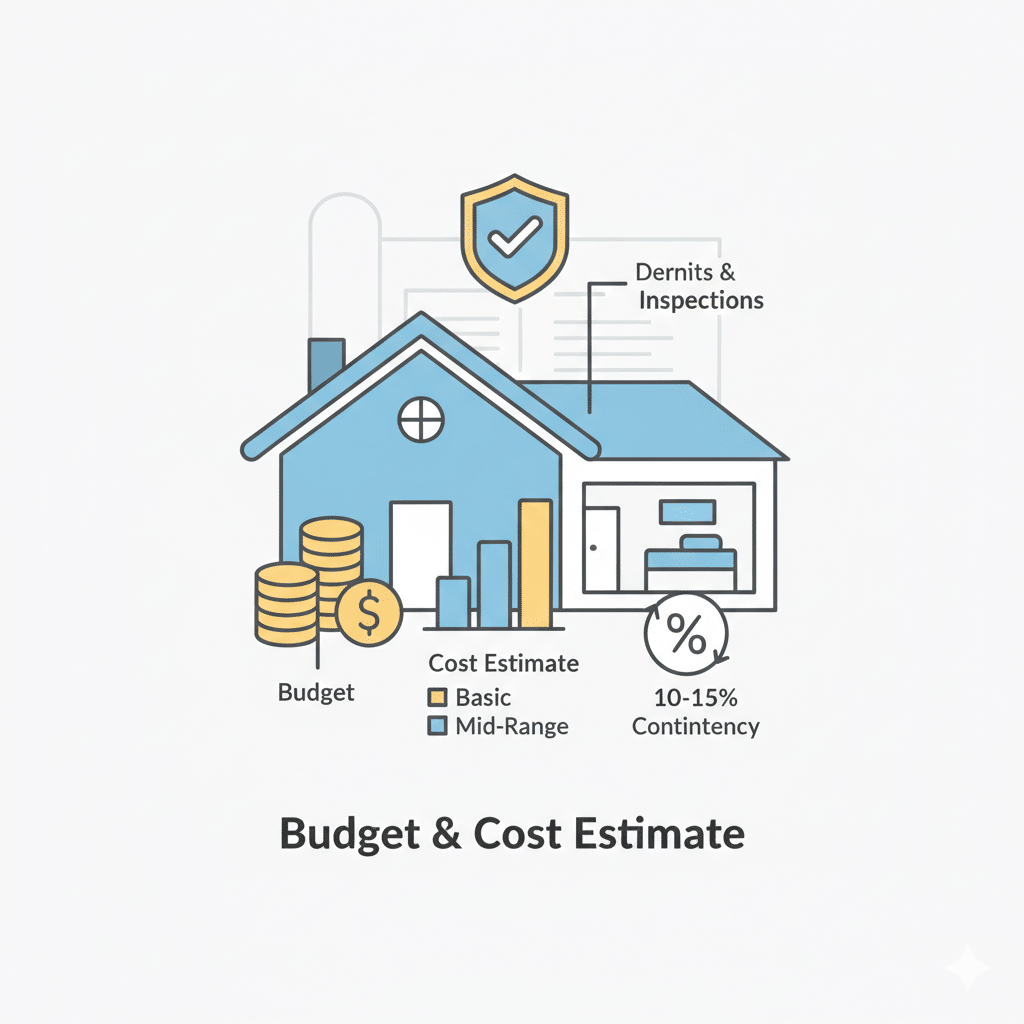
Choose Materials & Finish Level
Materials matter. They affect cost, durability, and how your addition looks.
You’ll make decisions about:
- Flooring (hardwood, tile, vinyl, carpet)
- Cabinetry (stock, semi-custom, or custom)
- Countertops (laminate, granite, quartz)
- Windows and doors
- Fixtures and hardware
- Paint and trim
Higher-end materials cost more but often last longer and add more value to your home. Mid-range materials offer a good balance of quality and cost.
Match your existing home’s style. If you have hardwood floors throughout, continue that in the addition. If your trim is painted, keep that going.
Finalize Permits & Approval
Time to make it official.
Your contractor will submit plans to the local building department. They’ll review everything to make sure it meets code.
You’ll need:
- Building permit
- Electrical permit
- Plumbing permit (if adding bathrooms)
- Mechanical permit (for HVAC work)
- Zoning approval
Some areas also require:
- Structural plan review by an engineer
- Soil tests for new foundations
- Environmental reviews
The approval process takes time. In the Dayton area, expect 2-6 weeks depending on the complexity and the city.
BGC handles all permit coordination. We know what each city requires and how to get approvals quickly. We submit the paperwork and deal with any questions or revisions.
Site Preparation & Foundation Work
Construction begins!
The crew will:
- Mark out the addition footprint
- Clear the area of plants and obstacles
- Excavate for the foundation
- Pour footings and foundation walls
- Install drainage and waterproofing
For second-story additions, the foundation work is different. Your existing foundation might need reinforcement. Engineers will design support systems to handle the extra weight.
Weather can delay foundation work. Concrete needs warm, dry conditions to cure properly. Plan for possible delays during winter months.
Framing & Structural Work
This is when your addition really takes shape.
Framers will:
- Build exterior walls
- Install floor joists (for second stories)
- Frame interior walls
- Add support beams (LVL or steel as needed)
- Tie the new structure to the existing house
Framing goes fast. In a week or two, you’ll see the outline of your new rooms.
For two-story additions, structural work is more complex. Load-bearing walls, floor systems, and roof connections all need careful engineering.
Roof, Windows & Exterior Integration
Now we seal up the addition.
This phase includes:
- Extending or tying in the roof
- Installing windows and exterior doors
- Adding sheathing and house wrap
- Applying siding to match your home
The roof connection is critical. It needs to be watertight and match the existing roofline. Sometimes that means adjusting the pitch or using dormers.
Match your siding, trim, and exterior colors. The addition should look like it was always there, not like an add-on.
Windows affect both looks and energy efficiency. Choose styles that match your home’s architecture.
Mechanical, Electrical & Plumbing Work
Behind the walls, a lot is happening.
Licensed subcontractors will:
- Extend HVAC ducts and vents
- Run electrical wiring for outlets, lights, and switches
- Install plumbing for bathrooms or kitchens
- Add insulation in exterior walls
Your electrical panel might need an upgrade. Additions put extra load on your system. A licensed electrician will check capacity.
HVAC is important. Your existing furnace and AC might not be big enough to heat and cool the new space. You might need a separate zone or an upgraded system.
All this work requires permits and inspections. BGC coordinates with inspectors to keep the project moving.
Insulation, Drywall & Interior Finishes
The space starts to look like real rooms.
Crews will:
- Install insulation in walls and ceilings
- Hang drywall on all surfaces
- Tape, mud, and sand the drywall
- Prime and paint walls and ceilings
- Install flooring
- Add baseboards and trim
This phase takes time. Drywall work requires multiple coats of joint compound with drying time between coats.
Choose standard ceiling heights to keep costs down. Most rooms work fine with 8-foot ceilings. Cathedral ceilings or taller rooms cost more.
Flooring choices affect the timeline. Hardwood needs time to acclimate. Tile work is slow. Vinyl and carpet install faster.
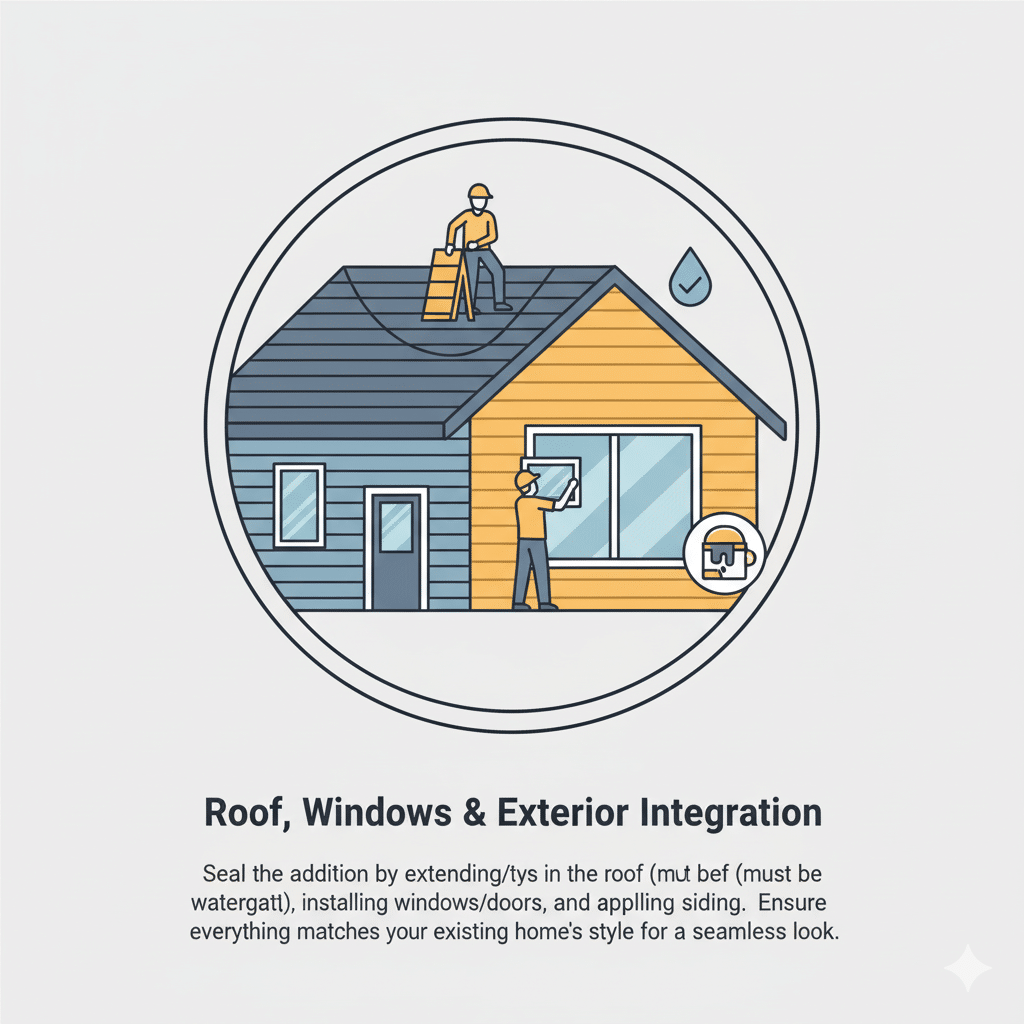
Final Exterior & Landscape Tie-In
Time to finish the outside.
This includes:
- Completing siding work
- Installing exterior trim and soffit
- Painting or staining to match
- Repairing landscaping
- Replacing grass or adding new plants
- Cleaning up construction debris
Your yard will take some abuse during construction. Heavy equipment, material deliveries, and foot traffic damage grass and plants.
Budget for landscaping repairs. You might need to:
- Re-sod lawn areas
- Replace damaged shrubs
- Add mulch or stone
- Repair walkways or driveways
Final Walkthrough, Quality Assurance & Warranty
Almost done!
Before we call it finished, we do a complete walkthrough with you. We check:
- All finishes are correct
- Doors and windows operate smoothly
- Lights, outlets, and switches work
- Plumbing fixtures don’t leak
- HVAC system heats and cools properly
- Paint is clean and even
Make a punch list of any small items that need fixing. Most contractors will handle these within a few weeks.
Register with Assessor & Consider ROI
Don’t forget this last step.
After your addition is complete, report it to the county assessor. Your home’s square footage has increased, which affects:
- Property taxes
- Home insurance
- Resale value
Higher taxes might sting, but the increased value usually makes up for it. Well-planned additions can return a good portion of their cost when you sell.
ROI varies by project type:
- Kitchen expansions often return the most
- Primary suite additions also do well
- Basic room additions return less but still add value
In the Dayton area market, quality additions hold their value. Buyers pay more for homes with extra space, especially if it’s well-designed and matches the home’s style.
Keep all your permits, plans, and receipts. Future buyers will want to see that the work was done properly.
Types of Home Additions to Consider
Not sure what kind of addition is right for you? Here are the most common options:
Bump-Out Additions Small extensions (2-15 feet) that expand existing rooms. Great for adding a breakfast nook to a kitchen or making space for a bathtub in a bathroom. These cost less because they don’t need a full foundation.
Room Additions Full new rooms added to the side or back of your house. Perfect for bedrooms, offices renovation, or family rooms. These require foundation work and tie into your existing roof.
Second-Story Additions Building up instead of out. Ideal when you don’t have much yard space. More expensive per square foot but doesn’t use any land.
Sunrooms Bright spaces with lots of windows. Great for enjoying the outdoors year-round. Can be built with pre-fab kits or stick-built to match your home.
Garage Conversions Turn your existing garage into living space. The structure is already there, so costs are lower. Popular for in-law suites or home offices.
Primary Suite Additions Add a spacious bedroom with a luxury bathroom and walk-in closet. One of the best investments for resale value.
Why Choose BGC for Your Home Addition
At BGC, we’ve been serving Dayton-area homeowners for years. We’re not just contractors, we’re your neighbors. Based in Brookville, Ohio, we serve Dayton, Beavercreek, Centerville, and over 20 other local cities.
What makes us different:
- Veteran-led team: Justin Vaughn, our Army veteran project manager, brings discipline and attention to detail to every project
- 75+ years combined experience: Our team knows construction inside and out
- Insured and guaranteed work: Your investment is protected
- Transparent pricing: No surprises, no hidden fees
- Angi Super Service Awards: Winner in 2021, 2022, and 2023
- 110% client satisfaction promise: We’re not done until you’re thrilled
Our team includes:
- Project Coordinator David Schulte
- Superintendent Jake Vaughn
- Brittany Gilmore, handling client care
We don’t just build additions. We craft spaces that feel like they’ve always been part of your home.
FAQs
Is it cheaper to build a house or add an addition?
Adding an addition is usually less expensive than building a new house. You’re using existing land, utilities, and infrastructure. New construction requires buying land, running utilities, and starting from scratch. Additions also let you stay in your neighborhood and avoid moving costs.
How much would a 20×20 addition cost?
A 20×20 addition (400 square feet) varies based on complexity and finishes. Costs depend on whether you’re building out or up, what materials you choose, and what systems need to be extended. Get quotes from several contractors to compare pricing for your specific project.
How much does it cost to add 1000 sq ft to a house?
Adding 1,000 square feet is a major project. Costs depend on the type of addition, finish level, and site conditions. Second-story additions typically cost more than ground-level additions. Complex projects with multiple bathrooms or high-end finishes will be at the higher end of the range.
What is the cheapest type of home addition?
Bump-out additions and garage conversions are typically the most affordable options. Bump-outs don’t require a full foundation, and garage conversions use existing structure. Finishing a basement or attic also costs less than building new square footage from scratch.
Do home additions increase the value of my home?
Yes, most well-planned additions increase home value. The amount depends on the type of addition, quality of work, and local market conditions. Kitchen and primary suite additions typically offer the best return. Make sure your addition matches your home’s style and neighborhood standards.
How long does a home addition project usually take?
Timeline depends on size and complexity. A simple bump-out might take 3-4 months. A full room addition takes 4-6 months. Second-story additions can take 6-12 months or longer. Weather, permit delays, and material availability all affect the schedule.
Can I live in my home during construction?
Usually yes, but expect some disruption. Noise, dust, and workers coming and going are part of the process. For major projects like second-story additions, you might want to stay elsewhere temporarily. Good contractors minimize disruption and keep work areas contained.

