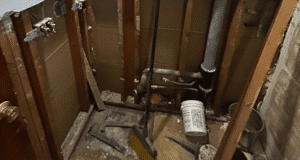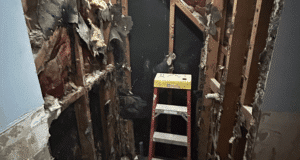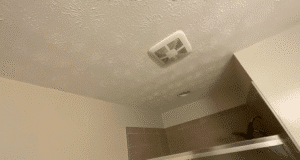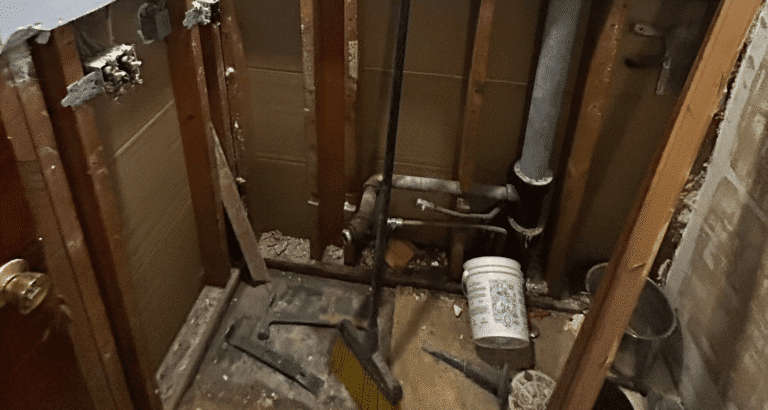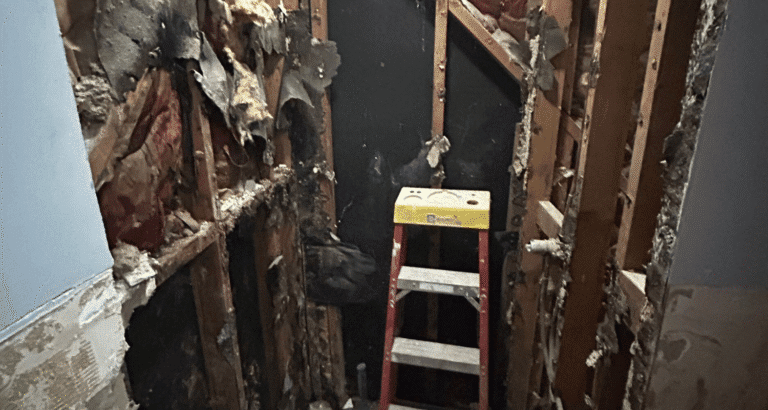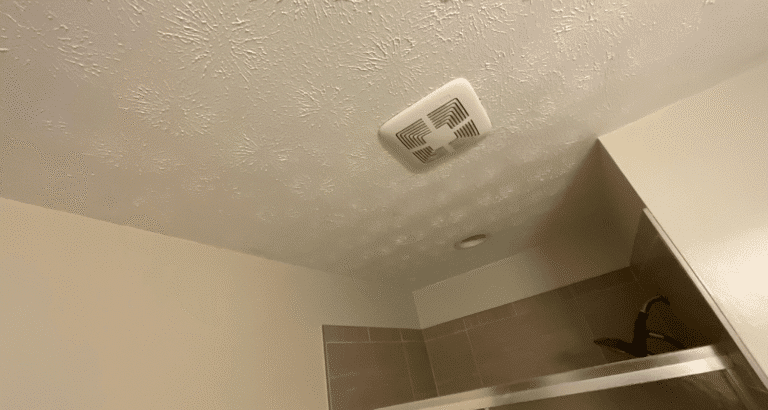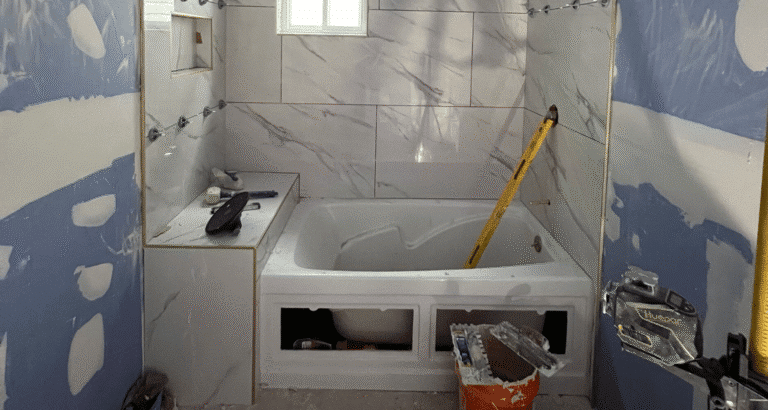When a business moves into new premises, the premises are never ready to accommodate operations immediately. Regardless of whether it is a retail store, office, or warehouse, most businesses are going to need to adjust the environment so that it fits their goals, workflows, and brand identity.
It is referred to as commercial tenant improvement: a specialized practice concerning remodeling and equipping leased premises to be functional, modern, and efficient. Builders Group Construction has been planning and executing tenant improvements because we understand that cosmetic changes are only part of the story.
They are business space improvements that directly affect productivity, customer experience, and overall success., customer experience, and eventually, and most importantly, success.
What is Commercial Tenant Improvement?
Commercial tenant improvement can be explained as the renovation of an area or alteration made to a tenanted property in order to accommodate a tenant. This is unlike ordinary construction since such projects are tailored to suit the needs of the tenant business. They may range from simple tasks, like repainting and upgrading flooring, to complex projects, such as installing specialized warehouse systems or developing customer-friendly retail layouts.
These upgrades are usually facilitated by tenant improvement specialists or commercial remodeling contractors who make sure that all aspects, including design and compliance, satisfy not only the requirements of the landlord, but more importantly, those of the tenant towards their business.
Why Businesses Need Tenant Improvement Construction
Tenant improvement construction is not just about aesthetics; it also addresses functional and operational needs. Each company has its own needs, and a universal layout cannot serve the everyday needs of a company.
- Retail stores have to have good customer circulation, a good visual department, and proper fitting areas.
- Offices also enjoy effective office lease upgrading, such as included rooms and conferences, ergonomic offices, and communal areas.
- Warehouses also depend on optimized layout systems in terms of safety, storage, and productivity, which requires warehouse tenant modifications.
Without such customised modifications, companies are exposed to working in environments that do not contribute to productivity, safety, and branding performances.
The Role of Business Space Enhancements
Each of the upgrades in a tenant improvement project must be regarded as the betterment of a business space- an aggrandizement that makes the space more efficient, workable, and attractive. For example, Some examples of things that can be done in offices are
- Some examples of things that can be done in offices are the incorporation of natural light, quiet meeting pods, or intelligent lighting.
- In retailing, checkout redecoration, a line of merchandise displays, or even lighting, with an ambiance in mind.
- In warehouses, the improvement can be on hard floors, an improved air-conditioning system, and effective set-ups of the loading dock.
These specified enhancements not only help in enhancing the visual integrity at a given place, but they also help business processes to become easier and more enjoyable for the customers and employees.
Commercial Fit Out Services
Commercial fit-out is one of the most widely used methods of bringing these upgrades. A fit-out involves taking a shell of a building and turning it into an operational, functioning environment with furniture and all applied.
- Fit-outs may comprise
- Fitting walls, ceilings, and flooring.
- Adding mechanical, electrical, and plumbing.
- Including the design components such as branding, furniture, and technology.
Fit-outs provide the tenants with a property that accurately fits their design and operation needs in a building that complies with building codes and the needs of landlords.
Retail Tenant Upgrades
It is a competitive place, the world over, and first impressions matter in the retail industry. Retail space upgrades concentrate on areas that are aimed at attracting customers, motivating them to go out on the floors and enjoy their experience. Typical version upgrades are:
- Catchy shop windows to attract passers-by.
- Effective lighting to highlight to merchandise.
- Open floor plans facilitate the flow of customers.
- Easily adjustable checkout areas designed for smooth customer transitions.
Increases in retail gains not only bring up condensed sales but also develop stronger brand loyalty through the creation of mindful shopping experiences.
Office Lease Improvements
Office lease improvements are gaining momentum as the shift toward hybrid and flexible work models is gathering steam. Businesses are no longer satisfied with cubes and desks; they want inspiring places that foster collaboration and innovation. Popular upgrades are:
- Open plans plus breakout rooms.
- State-of-the-art meeting rooms with video-conference facilities.
- Ergonomic furniture to make employees comfortable.
- Wellness elements such as biophilic elements (greenery and nature-inspired finishes).
With such investments in improvements, organizations can develop working environments that can attract and retain high-quality employees as well as increase organizational output.

Warehouse Tenant Modifications
This is in contrast to the design of office or retail space, where customers are in mind, where the comfort and branding of the business are the focus of their design effort.
All elements of a warehouse tenant renovation should reflect the need to handle intense loads, unique machinery, and optimized deliveries, as well as keep people and any products safe. Though there is a secondary role of aesthetics, the design, infrastructure, and safety are of primary concern because they ensure that things work well and do not involve going against rules and guidelines.
Common alterations of warehouses, which are the tenants of warehouses, are changes to the internal walls.
- Fitting of heavy-duty flooring to support equipment and machinery.
- Setting up racking systems to be most effective in the storage of inventories.
- Installing safety measures to include guardrails, signs, and demarcation of walks.
- Replacing ventilation and climate control systems to ensure the safety of the employees and the merchandise they are storing.
These additions will maximize square footage, keep them in compliance with safety laws, and make their logistics operations more efficient.
Choosing Commercial Remodeling Contractors
Overall, the contractors you employ are the most important element in the quality of a tenant improvement project. Skilled commercial remodeling contractors can tell you that tenant improvements must be about finding a balance between functionality and compliance, and cost-effectiveness. Factors to take into consideration when choosing tenant improvement experts are:
- A track record of previous work in the office, retail, and industrial realms.
- Familiarity with domestic regulations on building and tenant needs.
- Transparent budgets and clear communication.
- Knowledge and ability to develop creative solutions, maximizing tenant improvement investments.
Working with professionals will help in the timely completion of the project, be cost-effective, and specialized to your business.
Modern Commercial Upgrades
In the modern business environment, tenants demand more modern commercial upgrade that integrate aesthetics, technology, and green technology. Examples include:
- Smart lighting and HVAC systems to curb spending on energy.
- Flexible designs, which will be able to scale according to team size or customer needs.
- Eco-friendly materials and finishing that are in tandem with greener initiatives.
- Marked up design features that make the space unique.
These improvements are not mere fashionable designs but deep-rooted investments that afford organisations a competitive advantage.
Why Work With Tenant Improvement Experts
Tenant improvements are a moving target, including design and permit, construction, and compliance. By collaborating with tenant improvement experts, tenants can access specialised knowledge and project management skills that allow everything to run smoothly in their premises. Experts not only make sure that the buildout is in line with functional needs but also assist a business owner to make the best use of their tenant improvement costs.
Conclusion
A completed commercial tenant improvement can make any rented facility reflect your brand, support your work, and expand with you. Whether you need to upgrade a retail tenant, office leased area, or warehousing changes, the commercial fit-out transformations provide an ideal convening solution. Whether you have a primary concern regarding cost control, schedule management, or finishing details, our tenant improvement specialists and commercial remodeling services take what was ordinary and make it extraordinary.
FAQs
What are tenant improvements in commercial real estate?
Tenant improvements in commercial real estate are the renovations or modifications done on a leased property to make it fit the business of the tenant. This may vary from new flooring and lighting all the way to a full office, retail, or warehouse build-out.
What is an example of a tenant improvement project?
A typical example would be taking an empty office floor and making it suitable so that it can be used to accommodate a staff with individual offices, meeting rooms, as well as a breakplace, or renovating a retail shop with display fittings and a modernized checkout counter.
Who typically pays for tenant improvements?
The cost of tenant improvements can be paid in the form of a Tenant Improvement Allowance (TIA) given by the landlord, but the tenant pays expenses above and beyond the TIA. It is all determined by the lease.
What is a $40 tenant improvement allowance?
A tenant improvement allowance of $40 will make the landlord participate in the cost of upgrades to the tune of $40 per square foot. As an illustration, in a 1,000 sq. ft. area, the landlord would spend $40,000 on improvements.


