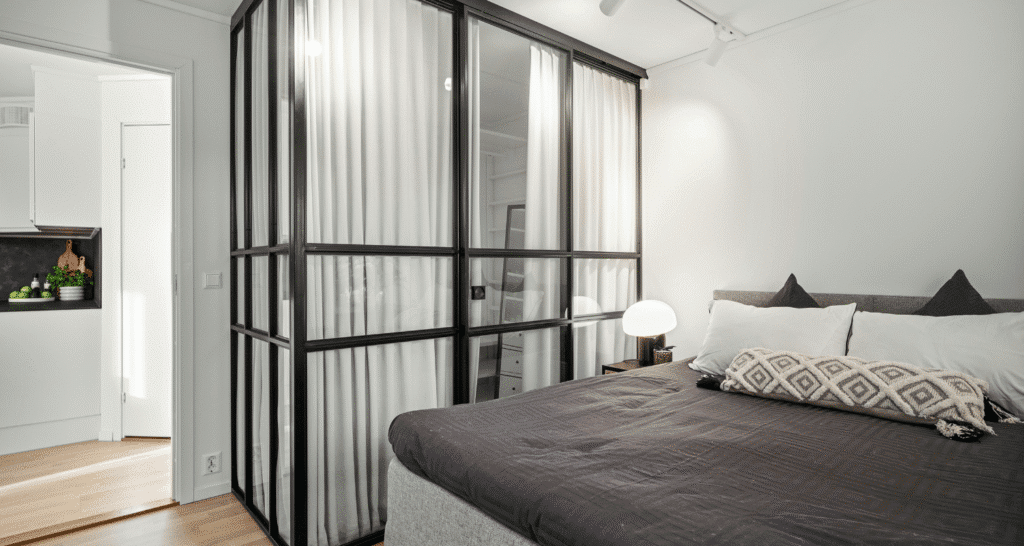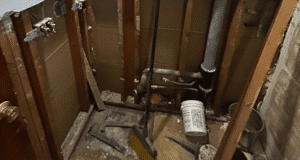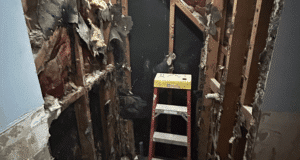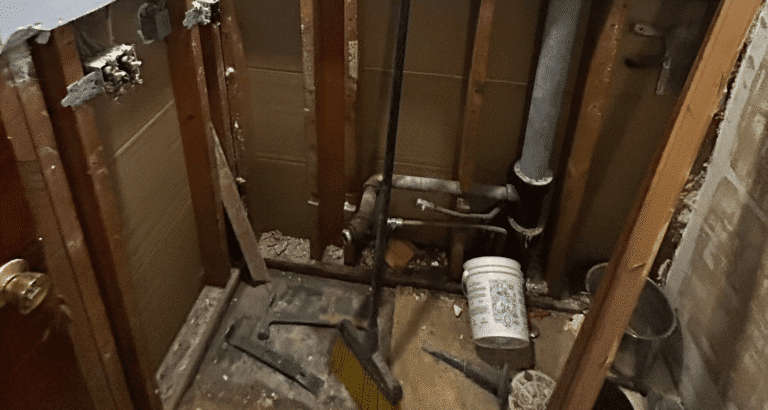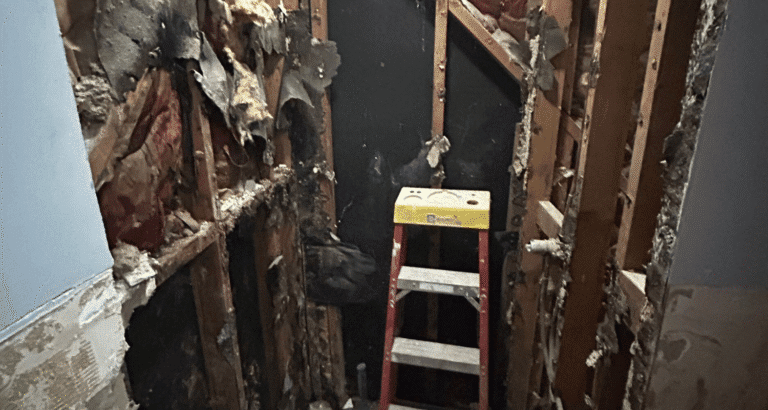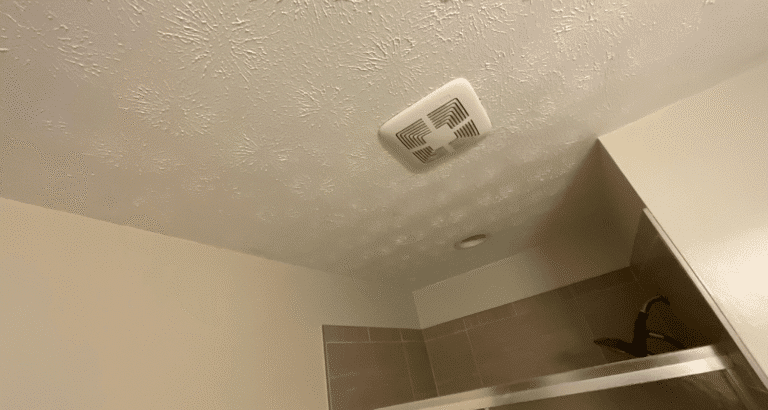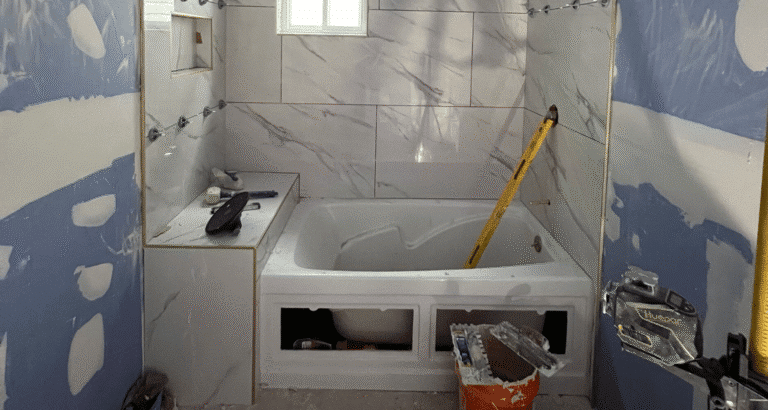When it comes to maximizing space and making the bedroom look more organized, a smart, stylish option is converting a bedroom into a closet.. It could be a spare room you rarely use or a guest room that has been repurposed as storage. It can easily become a walk-in closet and at the same time a storage sanctuary that improves daily life and adds function to your home.
From transforming an unused bedroom into a closet to introducing your own designs, you have limitless opportunities to create the space of your dreams. We will cover the advantages of closet conversions, popular design inspirations, and tips for planning a complete closet remodel, including DIY closet organizers.
Why Convert Bedroom into Closet?
Most families have an extra room that is not utilized frequently. Rather than letting it gather dust, you can rethink it into a space that provides value and utility as well. These are the best advantages of converting a spare bedroom into a closet:
- Maximized Storage Space: Think master closet shelving, racks, and drawers for clothes, shoes, and accessories.
- Luxury Appeal: It elevates your home, creating a boutique shopping experience.
- Enhanced Home Value: A custom closet is a feature buyers love, particularly in master bedrooms.
- Personalized Organization: Whether you opt for DIY or a professional setup, the organization is tailored to meet your wardrobe needs.
- Better Lifestyle Flow: It is easier to dress when you know where everything belongs.
Turning a Spare Bedroom into a Walk-in Closet
Converting a spare bedroom into a walk-in closet is one of the most commonly desired plans among homeowners. Walk-ins are equivalent to convenience and luxury, having separate areas to hang, fold, and store. Key features to include:
- Shoes, bags, folded clothes, and a shelf closet.
- Built-in coat, dress, and formal clothes wardrobes.
- A wardrobe consisting of rods, drawers, and cubbies
- Vanity or sitting space to create a more boutique-like feel.
- Full-length mirrors and the lighting serve to create an atmosphere.
Smart design can turn a spare room into a master closet that rivals high-end store displays.
DIY and Custom Closet Conversion Ideas
Every home and budget is different, which is why closet conversion is a growing trend. Increasingly, homeowners are redefining their unused rooms and exploring creative ways to make them functional and attractive.
DIY Closet Organizer Solutions
A DIY closet organizer is a cost-effective project suitable for those who enjoy working on DIY projects. A DIY closet system can be created using modular shelving, ready-made rods, and storage bins, resulting in an effective and useful solution tailored to your needs.
Custom Closet Designs
You can also achieve a polished look by investing in a custom closet, where everything can be tailored to your needs. A designer can also assist in utilizing the maximum space with built-ins, sliding doors, and specialty finishes, like wardrobe ideas and personalized compartments.
Built-In Closet Systems
An inbuilt closet is ideal for those seeking a permanent and elegant solution. The built-ins have well-integrated features into the architecture of the room, which offer long-lasting benefits.
Closet Remodel with Luxury Features
Homeowners interested in a luxury closet can consider high-end features like hardwood cabinets, glass showcases, and automatic lighting. These features will upgrade your wardrobe into an upscale, high-performing refuge for your walk-in closet.
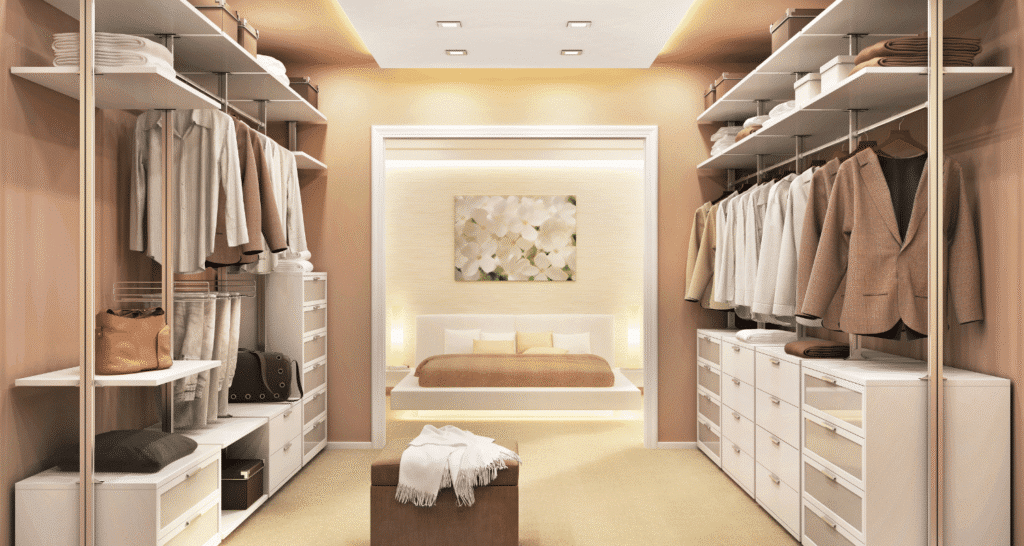
Closet Design Inspirations
When transforming your closet, the first step is finding inspiration. Researching various closet design styles is not only an excellent way to be creative, but also an opportunity to imagine how your new organization may be balanced in terms of functionality, organization, and personal style.
- Minimalist: neutral colors, simple shelving, and clean lines.
- Industrial: Metal shelving, wood accents, and urban style.
- Boutique-Style: Comfy seating, ornamental lighting, and display shelving.
- Luxury Closet: Marble floors and chandeliers, as well as custom drawers.
- Small Bedroom Closet: A wardrobe designed for a smaller bedroom, featuring strategies such as vertical shelving, rods, drawers, cubbies, sliding doors, and fold-out organizers.
Regardless of your fashion, having a good closet design balances both style and function.
Closet Space Planning: Making Every Inch Count
Planning and organizing the available closet space is critical in a successful closet remodel. Thoughtful use of design, including layout and storage options, makes it functional without compromising the design. A tiny bedroom closet can be a great opportunity.
Even when designed with consideration, it can be converted into a very effective space for clothes, footwear, and accessories. With the emphasis on maximizing vertical space, utilizing versatile shelves, and combining aesthetic and practical features, one can design a spacious and personalized closet, regardless of the room’s size. Tips for effective planning:
Measure Everything
Before buying or fitting any type of closet system, make sure to measure your room. Being aware of the precise size ensures that shelving, rods, and other organizers fit perfectly, eliminating any wasted space.
Zone Your Closet
Designate specific areas in your closet for storing shoes, accessories, folded clothes, and hanging clothes. This type of organization makes it easy to locate what you need, and your wardrobe appears tidy and accessible.
Add Vertical Storage
Do not forget about the height of your room. High shelving is ideal because it keeps seasonal or little-used items in one place, while also keeping daily-use items within reach, ensuring all space is well utilized.
Incorporate Closet Shelving
Adjustable shelving is also a smart investment in a closet remodel. These adjustable shelves will enable you to restructure your storage without completely reorganizing your wardrobe.
Lighting Is Key
Adequate lighting is everything in transforming any closet. Incorporate layered lighting, such as overhead lamps, LED strips, or spotlights, to enhance illumination, showcase your most cherished items, and create a unique atmosphere.
DIY Closet vs. Professional Closet Remodel
The choice between DIY closet projects and professional closet remodels often comes down to budget, skill level, and expectations. While some homeowners enjoy working on their own houses, others prefer to have professionals handle the work with their skills and refined artistry.
- A homemade closet organizer is less expensive, customizable, and pleasing to those who love to put their hands on things.
- A professional remodel, though, has smooth finishes.
When you’re looking for a high-end closet change, professional assistance may be worth the price.
Small Bedroom Closet Solutions
Not everyone has space for a walk-in, but even small bedroom closets can be optimized for maximum storage. Ideas include:
- Fitting of sliding doors to conserve space.
- Installation of a stacked shelf and rod closet system.
- Applying under-bed drawers and wall hooks to add more storage.
- Use of mirrors to create a bigger space.
These solutions make even small rooms highly functional.
Luxury Closet Transformation
For those with larger budgets and plans, the luxury closet is the ultimate spare bedroom makeover. Imagine Hollywood-style rooms, complete with comfortable seating, chandeliers, and built-in islands. Luxury features may include:
- Use closet shelves for organizing handbags and shoes.
- Glass front cabinets to display collections.
- A center island with accessory drawers.
- Special illumination that features wardrobe areas.
- Details like hardwood, marble, and velvet finishes.
This type of remodel creates not just a storage rearrangement, but a personal retreat.
Closet System Options
One of the most important factors to consider when planning a closet conversion is choosing the right closet system. The type of system you use will define how your space performs, appears, and fits your storage requirements. Common options include:
- Wire Systems: Affordable and versatile, great for a DIY closet project.
- Modular Systems: Pre-designed units that can be adjusted to fit your needs.
- Built-In Closet Systems: Permanent installations customized to your space.
- Hybrid Systems: A mix of DIY-friendly and built-in solutions.
Final Thoughts: Bringing Your Closet Dream to Life
The decision to convert the bedroom into a closet is more than redecorating; it is an opportunity. You can use ideas on how to transform your spare bedroom into a closet, redesign your closet, or fantasize about having a dream of a luxury closet.
To those who are willing to take the next step, it may involve working with experienced professionals. Builders Group Construction specializes in converting closets and transforming spare bedrooms, leveraging its extensive experience in designing, functioning, and converting bedrooms into the spaces you’ve always envisioned.
FAQs
Is it a good idea to use custom solutions in a closet?
Turning a bedroom into a closet will bring functionality, structure, and even luxury to your home. It is particularly useful when you already have enough bedrooms.
How much does it cost to convert a room into a closet?
A bedroom-to-closet conversion would cost between $3,000 and $15,000, depending on the size, type of material used, and whether a DIY conversion or an expert build is chosen.
Is it cheaper to buy or build a closet?
Prefabricated closet systems are cheaper up front, while custom builds cost more but provide better fit, quality, and space use.
Is it code to have a closet in a bedroom?
Depending on the area, building codes vary, but nowadays, a room is considered complete if it has a closet. Still, appraisers and buyers expect closets in bedrooms for resale value.

