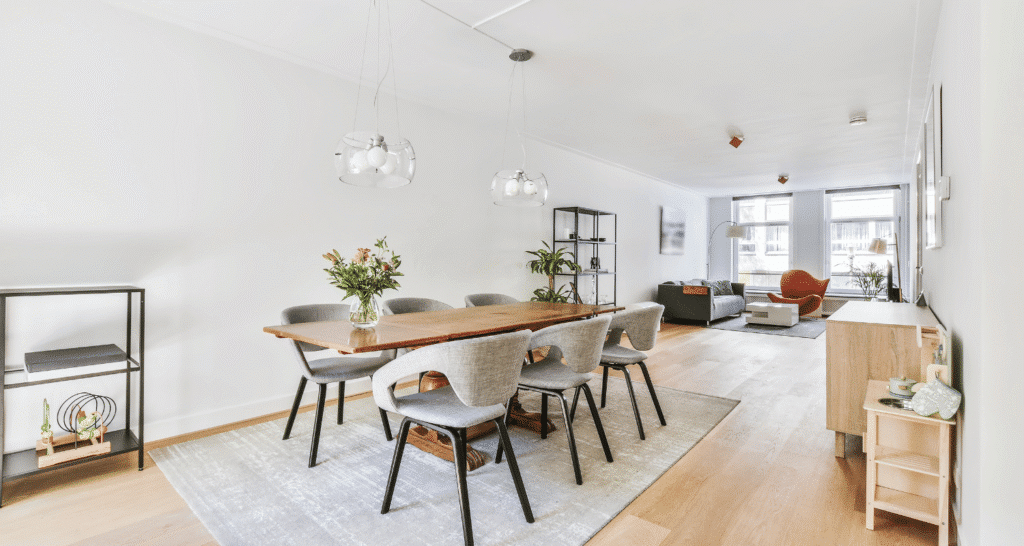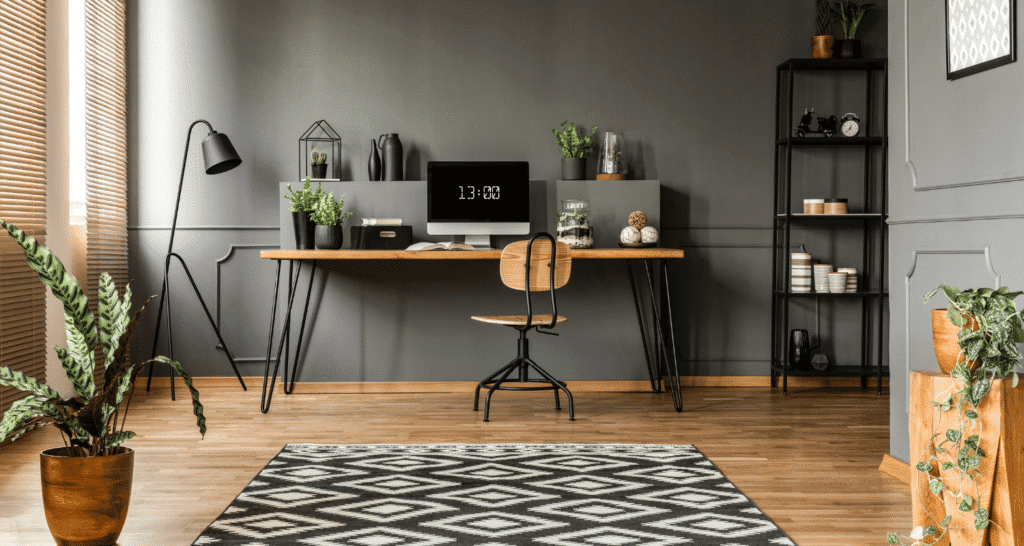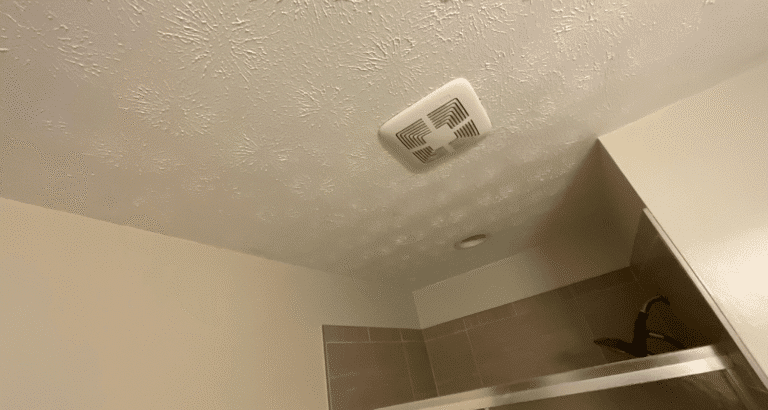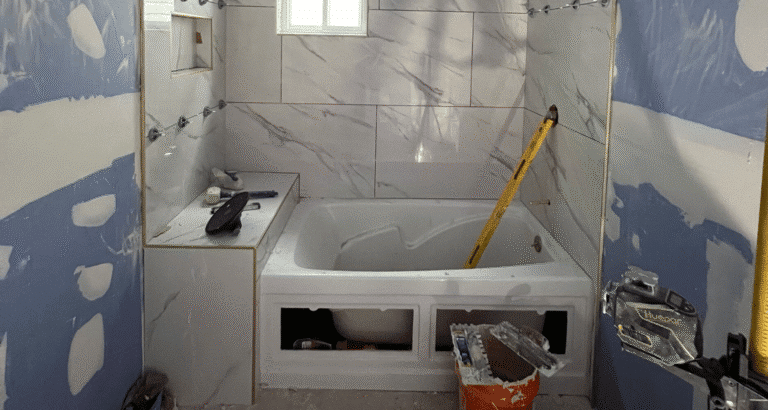Working from home is more than a trend and has become a way of life. If you’re like most homeowners, you’re probably hoping that the room you always look at but never use can become your own home office. Well, you’re in luck, and there is support for you.
We realize that trying to work from the kitchen table can be very bothersome because the kitchen is often a centralized area in your home, and it can be busy and noisy. Many families have come to us at Builders Group Construction for support with this issue. If you’re losing focus in a messy room, changing it into an office with fashionable French doors might be your solution. Let’s examine how you can achieve this transformation in a way that is functional and looks great.
Why Convert a Dining Room into a Home Office?
The dining room is a separate area in traditional homes intended for special, often formal, meals. Should your house remain mostly empty throughout the year, that space should be considered for an upgrade. Making your dining room into an office adds purpose and greater value to your home. Now that staying at home to work is the norm for many of us, having a designated workspace is essential. Transforming your workspace at home can make you more productive, increase your comfort, and enhance your mental health simultaneously.
Step-by-Step Guide to Convert Dining Room To Office With French Doors
Transforming your dining room into an office may seem challenging, but following a plan will help you achieve it quickly and easily. Changing your dining room can do the trick if you want better attention, more privacy, or a room that matches your style. Now, let’s discuss the steps needed to make your vision happen.
Evaluate the Space
Be sure to observe the circulation, arrangement, and functionality of your dining room design before making any alterations. Take note of the present uses, traffic in the area, sunlight in the room, outlets, and whether the space is ‘open’ or ‘closed’ due to partitions.
The mentioned factors will significantly influence how your new home office will look and perform.
- Does natural light brighten the space?
- Is the living space near where things are getting cooked or cleaned?
- Is it possible to see through a door or an open archway?
- Is there good air circulation, and can HVAC systems reach the space?
Understanding what you can do with your home office space will guide you through the renovation process.
Plan For Privacy With French Doors
The absence of privacy is a significant problem when open dining rooms are used. That’s why installing French doors makes a lot of sense. These doors protect your home while allowing plenty of natural light to enter.
Glass partition doors provide privacy for work or calls, while still allowing sunlight and a stylish ambiance to enter the area. Whether your glass is transparent, frosted, or features multiple panels, French doors help you strike a balance between style and privacy. This data can also be changed back if required in the future.
Benefits Of Adding French Doors To Your Office Space
Adding French doors is one of the best design additions when making a dining room into a home office. It strikes a perfect balance between covering and openness, making these doors an excellent option for rooms used as workspaces. There are many other advantages to French doors, helping your office space look better and feel more practical.
Enhanced Aesthetic
When you have French doors, your space looks more sophisticated and attractive in no time. Their classic shape, glass fronts, and ornate frames make them elegant in homes with classic or modern styles. Regardless of your choice, French doors add a lovely flow to your home, make your space inviting, and bring a unique architectural look. It’s an easy way to enhance the style of your home and give your new office a professional look.
Sound Reduction
Although they may seem fragile, French doors can effectively block much of the noise inside a home. A properly sealed and framed glass partition can effectively prevent sound from entering your office from nearby noisy areas, such as the kitchen or living room. Because of the extra noise isolation, video conferences, phone calls, and other quiet activities become less distracting. Simple sound insulation in the home can make a significant difference in your level of productivity.
Flexibility
A significant benefit of French doors is that they allow the space to be used in various ways. Installing French doors is the perfect solution if you’re not ready to lose your dining room. Shutting the doors creates a peaceful private room for working. After they’re opened, the space becomes part of your house again and is perfect for celebrations.

Design Considerations for a Home Workspace Transformation
There are certain factors to consider when implementing a workplace transformation in your home. Give your home workspace transformation critical thought before anything else. A well-created workplace improves your efficiency and makes you feel relaxed. These ideas might be helpful:
Lighting Matters
If your dining room doesn’t have windows, use a combination of ambient and task lights. Changing the lighting with recessed lights or a cool desk lamp can significantly impact the atmosphere and the room’s function.
Storage Solutions
As dining rooms usually have little storage, fill these needs by adding new storage places:
- Floating shelves
- A credenza that stores file drawers
- An organizational system that hooks onto the wall
Desk Placement
If you have a window or fireplace that serves as the room’s highlight, position your desk to match or face in that direction. It preserves the original design and creates a space where work takes place.
Ergonomics
Don’t only rely on your old dining chair. Select an ergonomic chair and a desk that features adjustable height. If a classroom is comfortable, the students will focus.
Creative Dual-Purpose Room Ideas
Is it time to get rid of your formal dining room set? It’s fine if you don’t want to! Thinking ahead and creating bright designs will make your dining room a comfortable and inviting office space. You can utilize these two-for-one room ideas to maximize your space without compromising either style or functionality.
Hidden Desk
Choose a desk that can be hidden away or attached to the wall, so it doesn’t take up much space. To have a lovely, entertaining evening, set aside the workspace by folding it up. You can easily use it as a sideboard or decorative buffet table—the elegant piece carefully hides its extendable parts. This option is right if you like sound design and useful workspace features.
Partition With Bookshelves
Instead of installing a heavy wall or divider, consider incorporating bookshelf units that allow for separation without being obvious. Visual openness is provided, allowing you to mark off areas in use clearly. Furniture like this also offers extra shelving for books, decor, or office supplies, enhancing both the look and functionality of the room.
Multi-Function Furniture
Making furniture flexible can transform a single room into multiple rooms, adding significant value. You can select an attractive desk that can be raised or lowered, allowing it to be used for work during the day and for dinner during the evening, if you need to work late at night. Combine it with office chairs that can be stored out of the way, allowing you to use your dining table when entertaining. Anyone attempting to manage limited space and wanting a formal setting will appreciate this approach.
Home Office Renovation Tips from the Pros
In our experience as home office renovation specialists, we have helped many homeowners enhance the functionality and appearance of their homes. After many years, we’ve compiled advice that combines aesthetics, performance, and long-term benefits, enabling your office to be both attractive and maintain its quality for years to come.
Think Long-Term
Designing for longevity will benefit you more than making just quick changes. Select high-quality materials, ensure sufficient outlets, and plan for future technological advancements.
Integrate Style With Function
Technological advancements to match the rest of your apartment or home. This allows your interior design to remain cohesive, especially when incorporating French doors that complement the rest of the interior.
Consider Acoustics
While you may not think of it often, having area rugs, curtains, and upholstery in your home can make your space less echoey and noisy.
Final Thoughts
Transforming a space for work doesn’t mean it will stop being attractive or functional.
Designing your new office space smartly ensures your French doors function as a calm and welcoming space for guests and family when needed. Bringing these beautiful and affordable transformations to life professionally is our specialty at Builders Group Construction. Let us help you make the most of your home with a renovation that works just as hard as you do.
FAQs
How do you convert a dining room into an office?
Assess how you’ll arrange the space, how well it’ll be lit, and what storage you’ll need. Furnish your space with valuable items, mark out the areas, and consider adding privacy with French doors.
Are French doors a good option for an office?
French doors add style, light, and excellent sound insulation to your home. They also support a complete view and fresh air, but separate one room.
How can I make a dual-purpose office and dining room work?
Consider using furniture with multiple uses, such as convertible tables and desks that can be hidden away. Let open shelves separate the spaces and ensure the design is similar for dining and office tasks.








