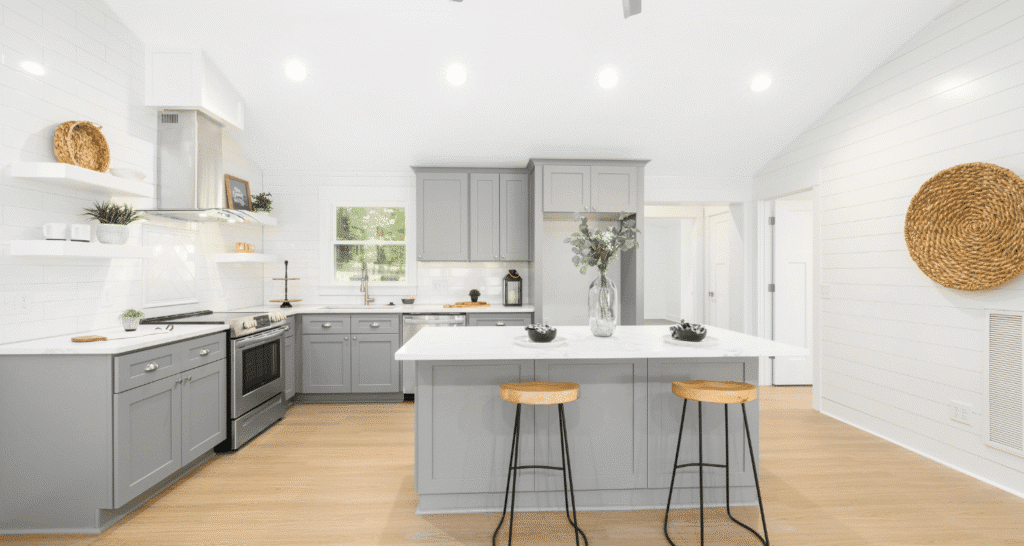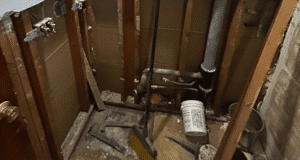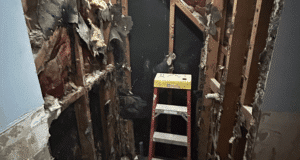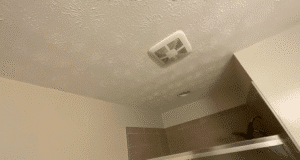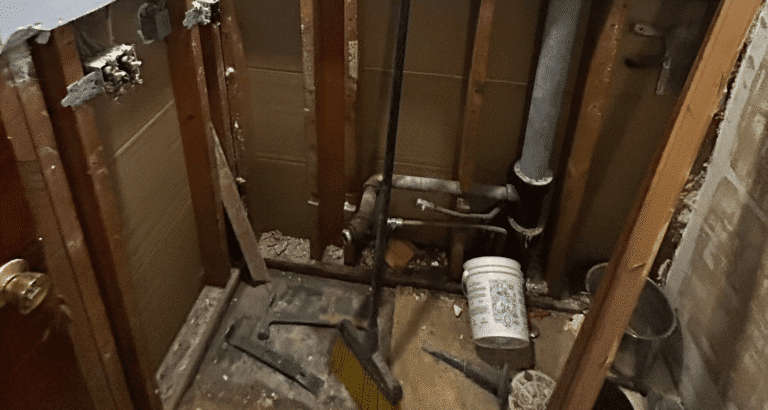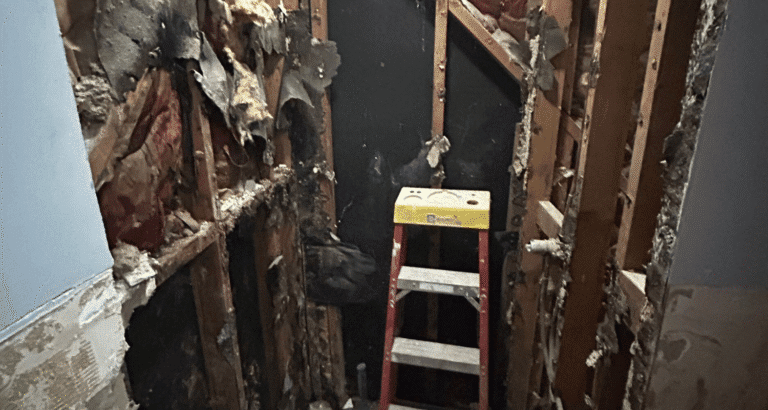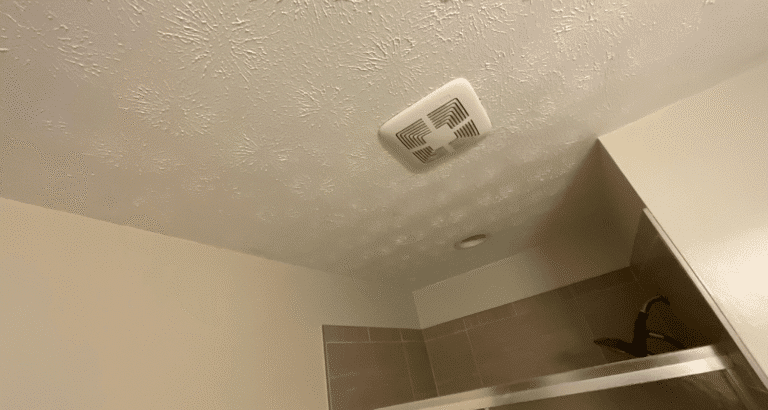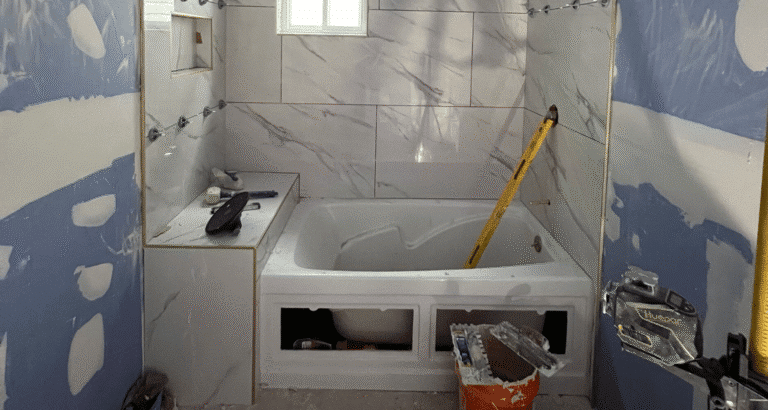In Dayton’s classic neighborhoods, your kitchen is more than an area for cooking. Whether you’re in the Craftsmancharacter of Oakwood or one of Kettering’s mid-century homes, the kitchen is one of the most important parts of a home. Your kitchen should be the heart of your home.
Not only does kitchen remodeling improve daily life, but it also has the best return on investment. Whether you’re aspiring to kitchen cabinetry that’s traditional, contemporary, or a modern revival, with our 2026 guidance you will be able to achieve your culinary dreams closer than ever.
The typical cost for a kitchen remodel in Dayton falls between $26,000 $76,000 or more. It depends on the materials and size of the job. From long-term planning and budgeting to material references and specific design style inspiration, we will show you what you need to make a smart and sound decision for kitchen remodeling guide in Dayton, OH.
Why Remodel Your Kitchen in Dayton, OH?
Dayton still has a large stock of postwar and mid-century homes, the kinds that weren’t built for today’s open living (by which I mean no walls between you and your guests). Remodeling can help homeowners create spaces that reflect how we live now, say, with more storage, more light, or better flow. A kitchen renovation will lead to:
- Increase Home Value: Kitchens get back approximately 65–70% of the cost, according to Yahoo.
- Improve Energy Efficiency: Replace older appliances with Energy Star models to reduce long-term costs, and you may be eligible for rebates.
- Enhance Functionality: Islands, pantry pull-outs, and refreshed layouts enhance flow and family space.
- Adapt Older Homes: Plumbing, electricity, and ventilation in many Dayton kitchens may need updating to current standards.
And with humid summers and cold winters, homeowners in the area also emphasize sturdy floors and good ventilation, two things that can ultimately stave off pricey issues down the line.
Planning Your Remodel
A successful remodel begins with a solid plan that reflects how you live and use the space. Ask yourself whether you want a spacious dining area for an open-flow dining room or if you want more storage space. This will help with budgeting and give you concrete steps toward the kitchen of your dreams.
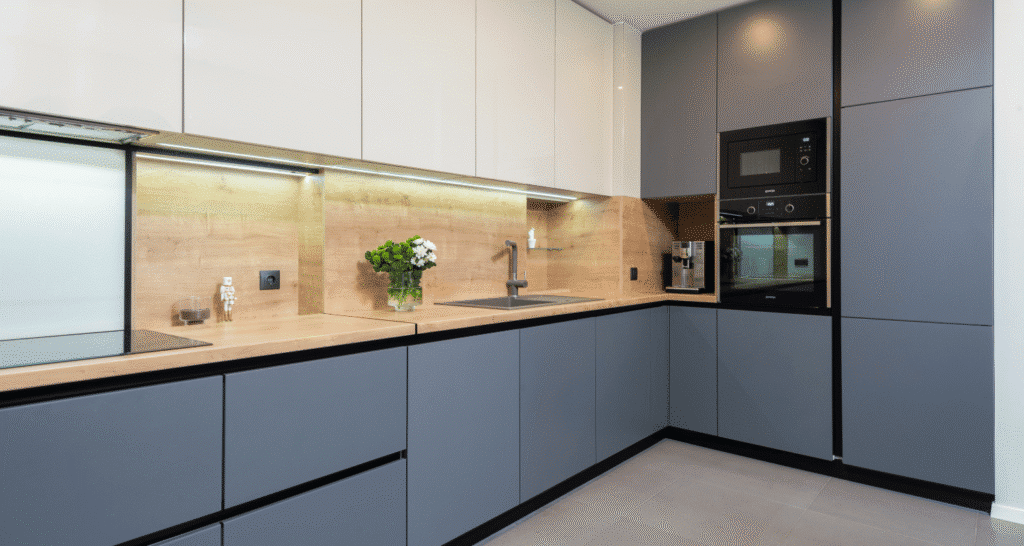
Kitchen Remodeling Price Guide – Dayton, OH (2026)
Plan to spend around 50% of your budget on cabinetry, countertops, and appliances; these are the three main components of every remodeling. Labor generally makes up 20 to 25%. The rest will be spent on flooring, lighting, and finishes. Always budget 10 to 15% for contingency, as you never know what’s going to come up with older Dayton homes. The following table may help you get a rough idea about the cost estimation:
| Remodel Type | Average Cost (Dayton, OH – 2026) | Typical Inclusions |
| Basic Upgrade | $26K – $35K | Cabinet refacing, new paint, basic appliance swap |
| Average Remodel | $36K – $50K | New cabinets, quartz/granite counters, updated lighting |
| High-End Renovation | $55K – $78K | Custom cabinetry, premium stone, smart tech, open layout |
If you’re planning a kitchen remodel in Dayton, Ohio, it’s helpful to understand what your budget can get you. Here’s a breakdown of common kitchen remodeling price ranges, from basic upgrades to high-end renovations.
✅ Basic Upgrade: $26K – $35K
A basic kitchen remodel focuses on affordable upgrades while improving function and style. It usually includes planning, permitting, and refinishing your existing cabinets. Cost-effective options like backsplash tile, crown molding, and budget-friendly countertops (such as laminate or entry-level quartz) are used to keep costs low. This type of remodel is perfect if you want a fresh look without major construction.
✅ Average Remodel: $36K – $50K
This mid-range kitchen upgrade offers better finishes and layout improvements. You’ll get high-quality ready-to-assemble cabinets, durable quartz or granite countertops, upgraded lighting, and new flooring. It may also involve knocking down a wall, adjusting door placements, or opening up space for a more modern layout. This is a good balance between cost and style, giving you long-lasting value.
✅ High-End Renovation: $55K – $78K
A high-end kitchen remodel in Dayton brings a full transformation. It includes a custom-designed layout, luxury countertops, premium flooring, and high-end cabinetry. These remodels often involve drywall work, custom lighting, and eye-catching design features like statement islands or glass cabinets. This level is ideal if you’re creating your dream kitchen or want to increase home value.
Permits
If your remodel changes plumbing, electrical, or structural components, you will likely need permits from the City of Dayton’s Building Services Division. Contracting with licensed builders who know local codes helps prevent construction problems, and Builders Group Construction can help. Our experts know how to comply with construction codes efficiently.
Timeline
Average kitchen remodels take 4 to 8 weeks. This timeline depends on the extent of the renovation and product lead times. Planning ahead helps the process stay on track, particularly for cabinetry lead times, which can be significant.
Design And Layout Ideas
The design of your kitchen shapes mood and function, making it the space where you express yourself and the place most closely associated with how your home feels each day. In Dayton, where craftsman bungalows rub shoulders with modern ranches, homeowners are adopting hybrid kitchen designs that strike a balance between innovation and comfort.
For instance, pair minimalist lighting with rustic textures, or combine sleek quartz countertops with warm wood cabinetry. This blend of contemporary ease and classic warmth is what makes kitchens like these feel perfect and inviting. The popular layouts are as follows:
- L-Shaped: Favorite for small to medium kitchens that can work well with “work triangles” between the sink, stove, and refrigerator.
- U-Shaped: Best for serious cooks who need a lot of prep space.
- Open-Plan: Found in many Dayton ranch homes, this layout joins the kitchen with dining and living spaces to create a social center.
- Galley: Perfect for the narrow home or condo, with under-cabinet lighting and light finishes to make it feel bigger.
Design Styles
Homeowners in Dayton are gravitating toward a blend of modern innovation and old-world charm to reflect the city’s fresh designs amid its historic attractions. The best designs take cues from the way you live. Such as open spaces for families who open their doors to friends, warm textures for regular cozying up, and smart materials that withstand Ohio’s fickle seasons. Some of the options that you can consider are as follows:
- Contemporary: Straight lines, slab cabinet fronts, integrated lighting, matte finishes
- Transitional: Blend of traditional wood tones and contemporary fixtures
- Farmhouse: Open shelving, apron-sink basins, and natural use of wood
- Industrial: Concrete countertops, open shelving, and black metal fixtures for an edgy, city look.
Small-Space Tip And Materials Requirement For Key Installation
In older Dayton houses with small kitchens, vertical storage solutions, light-reflective surfaces, and mirrored backsplashes make rooms feel bigger without adding space to the home. The key is selecting durable and attractive materials for a quality and time-tested investment. In the table given below, you will be able to see what is trending in 2026:
| Material | Cost (per sq. ft.) | Benefits | Ideal Use |
| Quartz | $50–$80 | Nonporous, low-maintenance | Countertops |
| Granite | $40–$70 | Heat-resistant, natural variation | Counters & islands |
| Butcher Block | $30–$60 | Warm look, renewable surface | Islands, prep zones |
| Porcelain Tile | $5–$12 | Water-resistant, wide styles | Flooring |
| LVP (Luxury Vinyl Plank) | $4–$8 | Durable, affordable | Budget flooring |
Cabinetry
Custom cabinetry is a focal point, providing storage and design options. Soft-close drawers, no visible handles, and interior LED integration are standard in midrange upgrades.
Backsplashes And Countertops
Tall slab backsplashes of quartz or mosaic tile unify it all. The use of mosaic or quartz creates an interesting visual contrast and gives a polished contrast against matte cabinetry.
Appliances
Dayton homeowners are also choosing induction cooktops, built-in smart ovens, and French-door refrigerators to save on power costs and achieve an updated look.
Lighting
Layers of light can be chosen for the kitchen, such as ambient LEDs, under-cabinet lights, and pendants. If you have an older house, rewire during a remodel to accommodate modern loads safely.
The Remodeling Process
Even the smallest projects adhere to a predictable flow of events. If you ignore them, you may have to face rework and cost overruns:
- Design & Permits: Finish floor plans and obtain approvals.
- Demolition: Take out old cabinets, flooring, and fixtures.
- Rough-In Work: Wiring, plumbing, and ductwork are installed by licensed electricians and plumbers.
- Flooring and Walls: Install new subfloors, tile, or wood-look vinyl.
- The Cabinet Install: Fasten the wall and base cabinets straight and square.
- Countertops and Backsplash: Measure accurately; most stone surfaces take 1 to 2 weeks to fabricate.
- Appliance and Fixture Installation: Install all systems and test for electrical and water issues.
- Final Details: Painting, hardware, trim.
For houses with a single kitchen, creating a makeshift meal-prep space in another room can provide some semblance of a routine while construction is underway.
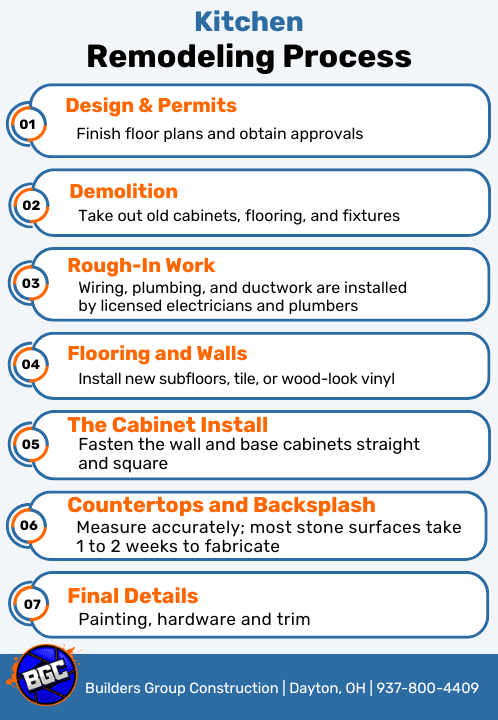
Kitchen Remodeling Checklist: Plan Smart, Build Better
A kitchen remodel can improve your home’s value and how you use your space every day. But without a plan, it’s easy to overspend or miss important steps. Use this kitchen remodeling checklist to stay on track from start to finish.
Plan Your Remodel
Start with clear goals. Make a list of what you need versus what you want. Are you adding more storage, updating appliances, or improving the layout? Think about your cooking habits and how much space you need for movement and meal prep.
Measure your kitchen and decide on a layout that fits, L-shaped, U-shaped, or galley. Consider the kitchen work triangle for better flow between the sink, stove, and fridge. Use ideas from Pinterest, Instagram, or magazines to visualize your dream kitchen.
Don’t forget to plan for life during the remodel. Set up a temporary kitchen or plan where you’ll cook and eat while the work is going on.
Set a Budget
Figure out how much you can spend. The kitchen remodel cost depends on size, materials, and labor. Cabinets and countertops often take the biggest slice. Save 20% of your total budget for unexpected expenses. These could be hidden plumbing issues or price changes.
Break your budget into sections, appliances, flooring, backsplash, lighting, and fixtures. Decide what you’ll splurge on and where you’ll cut back.
Choose the Right Materials
Pick durable, easy-to-clean finishes. For countertops, consider granite, quartz, or laminate. For flooring, choose between vinyl, tile, or hardwood. Stainless steel appliances and deep sinks with garbage disposals are popular upgrades.
Plan cabinet storage carefully. Add drawers, pull-outs, and pantry shelves to reduce clutter. Soft-close hinges and quality hardware go a long way.
Hire the Right Contractor
Check reviews, licenses, and insurance. Ask about past kitchen remodel projects and timelines. Get written estimates and ask who handles plumbing, electrical, and permits.
If you’re going DIY, only take on what you’re confident doing. Leave rough-in plumbing, electrical work, and gas lines to pros.
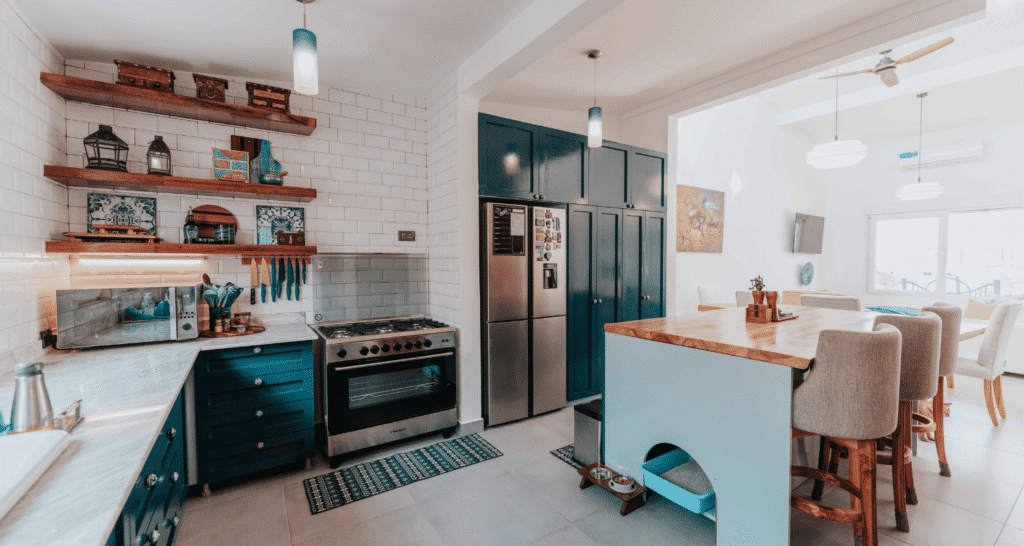
Things to Consider Before Hiring Professionals In Dayton
Hiring local contractors with experience in your area ensures better efficiency and code compliance. Reputable Dayton-based construction companies like Builders Group Construction specialize in kitchen renovation with transparent pricing and guaranteed workmanship.
- Check licenses and insurance
- Ask about experience
- Read local reviews
- Request a written estimate
- Ask about subcontractors
- Review past projects
- Check communication style
- Understand permits and inspections
- Ask about warranties
- Discuss cleanup and protection
- Compare bids, not just prices
Post-Remodel Care And Maintenance
After your new kitchen sparkles, maintain it as such:
- Clean quartz and granite surfaces with pH-neutral cleaners.
- Reseal grout every 12–18 months to prevent staining.
- Replace water filters and clean range hood vents quarterly.
- Check caulking and cabinet hardware annually to maintain alignment and prevent moisture damage.
Conclusion
A smart kitchen remodel in Dayton, OH, changes more than the look of your home. With careful design, premium materials, and skilled professionals, you can create a space that blends timeless beauty with everyday usability. Whether you have a small kitchen or a huge one, the principles of good design remain the same. You can hire professional construction companies like Builders Group Construction and get the best remodeling results for your kitchen with the look you had in mind.
FAQs
What is a reasonable budget for a kitchen remodel?
A reasonable budget range for a DIY kitchen overhaul is $15,000 to $40,000, so you can make substantial changes without breaking the bank if you don’t have construction and remodeling experience.
What is the average cost of a kitchen remodel in Ohio?
The average price for a major kitchen remodel in Ohio is approximately $20,900 to $34,800 for midrange projects. Larger or higher-end kitchens with custom cabinetry and stone countertops can cost more than $50,000.
What is the 3×4 kitchen rule?
The 3×4 kitchen rule means there should be a minimum of 3 feet of aisle space between countertops and work surfaces (including islands), and 4 feet between facing major work zones such as the sink, range or cooktop, the refrigerator, and other primary appliances. It offers comfort, safety, and an easy workflow.
What do I wish I knew before remodeling my kitchen?
Many homeowners wish they had thought more about layout and lighting, budgeted for hidden charges, and hired a trustworthy contractor who wouldn’t drag out builds or construct things wrong.
What is the best order to remodel a kitchen?
The best order of operations in a kitchen remodel is: planning, budgeting, demolition, rough-in (plumbing/electrical), installation (flooring, cabinets, countertops), and finishing touches. This structured timeline ensures efficient project flow and cost control.
How long does a kitchen remodel take?
A full kitchen remodel typically takes 6 to 12 weeks depending on the project size, materials availability, and whether you’re using contractors. Planning and rough-in stages are often the most time-consuming parts of the remodeling timeline.
What layout works best for a kitchen remodel?
The best kitchen layout depends on your space, but L-shaped, U-shaped, and galley kitchens support the work triangle principle for better functionality. A smart layout enhances efficiency, storage, and flow in any kitchen remodel.
What percentage of the budget should go to contingency?
Set aside 15 to 20% of your total kitchen remodel budget as a contingency buffer to cover hidden costs like plumbing surprises or material delays. This ensures your remodeling timeline and expenses stay on track.
Which parts of a kitchen remodel can I DIY?
Homeowners can DIY tasks like demolition, painting, or backsplash installation. However, plumbing, electrical rough-in, and cabinet leveling should be left to licensed professionals to protect your investment and meet code.
How do I avoid hidden costs in a kitchen remodel?
To avoid hidden costs, create a detailed kitchen remodel checklist, plan for a budget buffer, and review contractor bids carefully. Early layout planning and appliance selection can prevent expensive rework during rough-in.
How do I choose cost-effective materials for a kitchen remodel?
Choose durable yet affordable materials like laminate countertops or RTA cabinets, balancing budget and longevity. Opt for timeless finishes to boost long-term resale value without overspending on luxury upgrades.
How do I set up a temporary kitchen during remodeling?
Set up a temporary kitchen in a laundry or dining room with essentials like a microwave, electric cooktop, and mini fridge. Planning this setup helps reduce stress and maintain daily function during the remodeling process.

