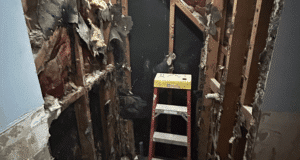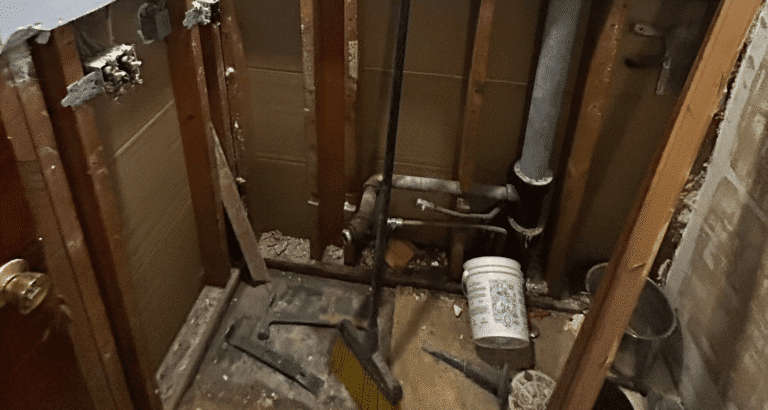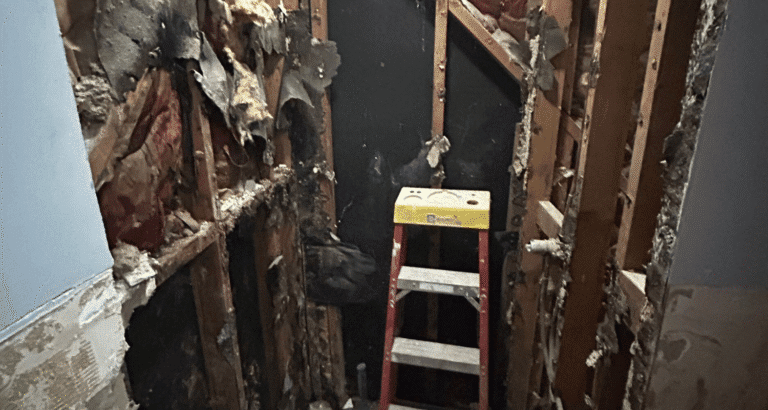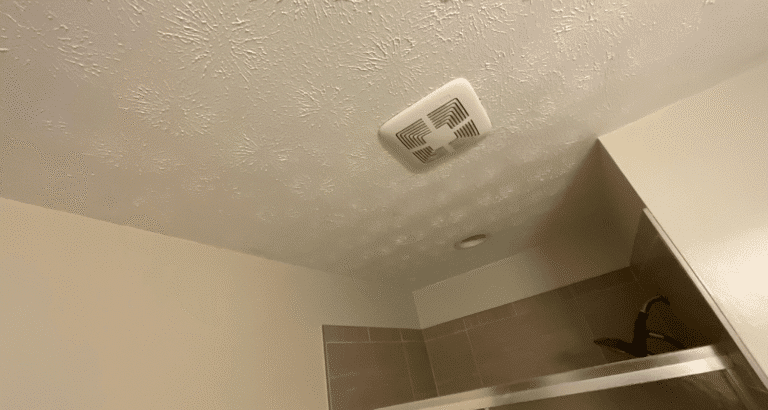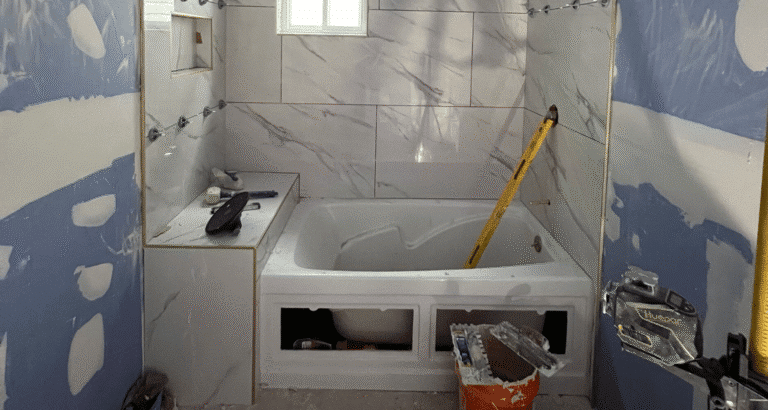Dayton office renovation is the process of turning your workspaces into sleek, efficient, and inspirational spaces so that productivity and employee satisfaction increase. From layout planning and lighting upgrades to ergonomic furniture and sustainable materials, every effort adds up to improved functionality and design flow.
Well-designed renovations can boost workplace morale, workflow, and brand image while offering employees comfort and helping your office run smoothly on budget. Professional advice and local expertise will help you throughout the renovation process. From ideas to completion, you can get everything in one place with professional builders like Builders Group Construction. We will help you get:
- Modern, functional workspace design
- Boost productivity and comfort
- Reflect brand identity style
- Code and ADA compliance
- Expert renovation by Builders Group
So let’s read the blog to understand everything thoroughly about office renovation in Dayton, Ohio.
Understanding Your Office Renovation Goals
Be clear about what you want from your renovation before starting. Will it be a complete interior renovation, or just an upgrade to the workspace? You may be looking for a complete office makeover with a modern look and open spaces, or you may favor traditional offices with closed rooms and warm finishes. No matter your goal, planning first is always better.
Your selected style sets the tone. Minimalist offices foster clarity and calm, while industrial designs lend a cool contemporary edge. Luxury offices incorporate rich textures and luxe finishes for that next-level feel. At the same time, budget remodeling projects can still look great with the right materials and color palette.
Smart Planning and Cost Estimates
A successful renovation begins with a concrete budget. From budget fixtures to high-end finishes, costs vary and depend on selected materials and the extent of renovation.
Commercial renovation projects start at around $16 per square foot. However, high-end builds can be significantly more expensive. The prices vary depending on finishes and the technology used.
For estimates close to home, check out our office renovation page, which offers recent pricing from Builders Group Construction, reflective of Ohio pricing. You may also check our Houzz profile to get an idea of the typical remodeling cost, in the range of $15k-$30k.
Budgeting helps you prioritize core infrastructure, such as office ventilation, network cabling, and lighting, before adding in decor, office furniture, and storage.
Setting a Practical Renovation Timeline
Good scheduling also makes or breaks a successful office renovation. A well-defined and realistic schedule will keep your project on time. It will also prevent unnecessary expenses in additional construction costs and minimize business downtime. Most projects proceed along the following pattern:
- Design and planning will take 1 to 3 weeks
- Permits and approvals may require 2 to 4 weeks
- For construction and installation, you may need 4 to 6 weeks
The total process will take 6 to 10 weeks, depending on office size and complexity. In the meantime, work gets done in stages, from demolitions to exploring new flooring options, wall designs, and finishing touches. The finishing touches may include desk setups and lighting installations.
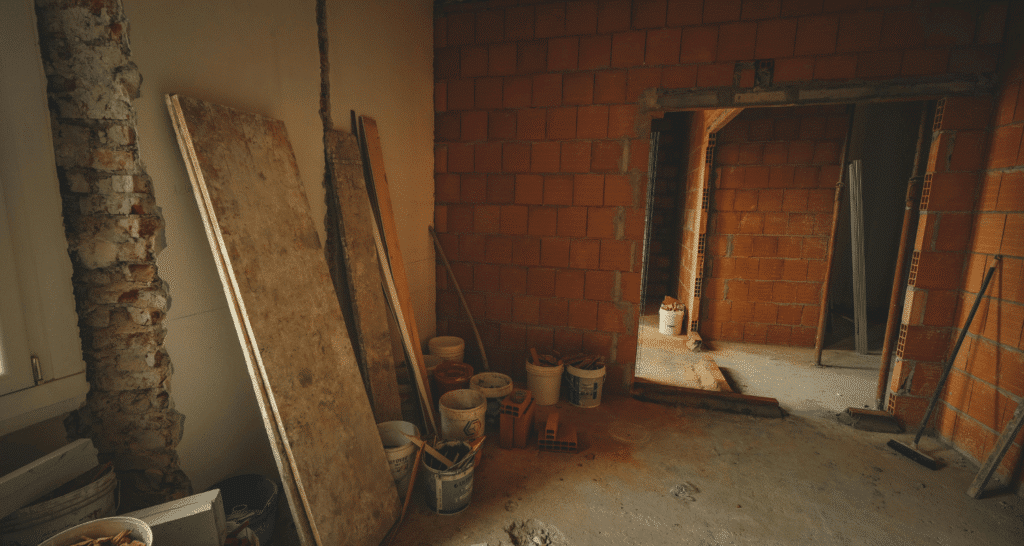
Designing for Function and Style
Your design decisions show how your workspace feels and works. Open-plan offices are great for collaboration, but you might need some office partitions or private rooms to minimize noise. Lounge areas will facilitate casual conversations, whereas meeting rooms will enable more serious exchanges.
Consider your brand identity while you design for function. Modern designs feature clean and basic lines and bright lighting with little to no accessories. Traditional offices will have darker woods and classic gear. If you want sustainability, eco-friendly designs that feature natural light, plants, and recycled materials are trending.
Furniture And Ergonomics
Good office furniture can shape the office experience. Ergonomic chairs and adjustable desk setups will keep employees healthy and productive. With modular furniture, space is maximized in small offices. In luxury offices, workstations are completely custom-built.
Don’t forget the shared spaces. Waiting rooms should be able to make a great first impression. Communal areas may also feature couches, whiteboards, and movable seating. The aim is to integrate beauty and comfort with intention.
Permits And Accessibility For Compliance
All commercial renovations must adhere to local building codes. Dayton’s building department issues permits for work with major changes, such as electrical, plumbing, or structural changes.
It is also vital to design offices that everyone can use, which means Americans with Disabilities Act-compliant restrooms, ramps, and pathways. Builders Group Construction handles the entire permit process for you, from initial sketch to final inspection.
Working with Local Experts
Working with local contractors and remodeling pros leads to better communication and quicker approvals. Builders Group Construction collaborates with local suppliers to bring in reputable materials from flooring and lighting to office furniture, all while meeting your budget and timeline expectations.
Our staff also works with space-planning experts to ensure your space is designed for efficiency and flow, whether you’re outfitting small offices or entire corporate floors.
Modern Technology and Smart Offices
Offices today are getting smarter than ever before. Adding the latest technologies, such as automatic lighting features, smart office systems, and updated networking cabling, can be cost-effective.
Sound control is also critical. Office acoustics, insulated partitions, and ventilation are just some of the areas that can be tackled to help create a more productive environment. These investments allow you to future-proof your space and drive hybrid ways of working.
Finishes, Lighting, and Wall Designs
Your finish selections help express your brand. A choice of floor finishes extends from smooth vinyl to polished concrete or carpet tiles for acoustics. For walls, think accent panels, glass partitions, or textured techniques.
Lighting for the room and right above your desk should be a mix of ambient and task lighting, so it’s bright enough to work but not glare-inducing. Builders Group Construction can guide you in choosing the appropriate fixtures that both lift spirits and save on energy.

Trends Shaping Modern Workspaces
Workplace trends come and go, and Dayton’s active business community is not let off the hook. The modern office isn’t just a place to work. It is an environment that reflects company culture, encourages collaboration, and gives employees the space they need to work their way. Some you’ll find in Dayton’s best offices today:
- Flexible layouts with movable partitions.
- Green designs that are sustainable, earth-friendly.
- Intelligent office space with climate and light automation.
- Biophilic design touches natural light, foliage, and organic textures.
- A combination of collaborative and private hybrid work configurations.
By using these tips to create a well-designed office, you keep your office modern and competitive, ensuring it is a place employees are eager to return.
Office Renovation Checklist Guide
Planning an office renovation can feel like a lot. But with the right steps, you can turn your space into something better for your team and clients. At Builders Group Construction, we use a clear process that helps businesses in Dayton stay on time and on budget. Here’s your checklist to get started.
1. Set Your Office Remodel Goals
Before anything, decide what you want to change. Are you upgrading for looks, better workspace functionality, or both? Knowing your goals helps you stay focused and avoid delays.
2. Create a Project Plan
Your plan should include your scope of work, office renovation budget, timeline, and who’s involved. This is the core of your renovation process.
3. Understand Your Budget
Costs vary. The average cost to renovate office space ranges from $150 to $350 per square foot. Keep the 30% rule for renovations in mind, don’t overspend on one area.
4. Choose a Trusted Office Renovation Contractor
Your contractor makes or breaks the job. At Builders Group Construction, we offer full-service commercial office renovation, from design to final finishes. We’re known in Dayton for our top-rated office renovations.
5. Explore Office Design Trends
Modern offices are shifting. Think open-concept office layouts, flexible workspaces, and smart tech integration. These trends boost productivity and keep your team engaged.
6. Plan for Downtime or Phased Work
Can your team work elsewhere? Will the project happen in stages? Knowing this upfront avoids headaches later.
7. Consider Key Areas
Don’t forget high-impact zones:
- Office kitchen renovation
- Office bathroom remodel
- Collaborative spaces
- Lighting and acoustics upgrades
8. Check Permits and Codes
Make sure you’re clear on what permits you need for your office renovation in Dayton. A good contractor will help with this.
9. Track the Timeline
Hold weekly check-ins to make sure the renovation is on track. A good office renovation checklist helps keep things smooth.
10. Final Walkthrough
Before signing off, do a full review of the work. Make sure everything fits your goals.
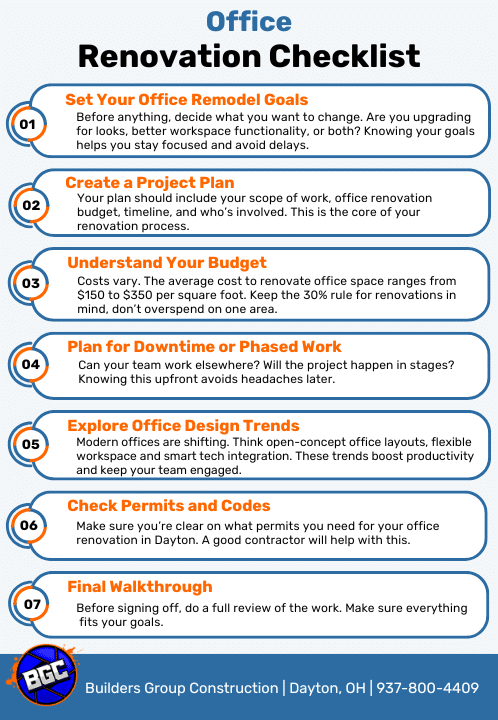
Tips to Consider Before Planning an Office Renovation
Planning an office renovation is more than just picking new paint or furniture. A smart renovation takes thought, timing, and the right team. Whether it’s a commercial office renovation or a small office remodel, the tips below will help you start strong.
1. Know Your Goals
What’s the reason for your office renovation? Are you fixing layout problems? Want a more modern look? Hoping to boost employee productivity? Write your goals down. This helps you stay focused and guides all decisions.
2. Set a Clear Budget
Start with a clear number. The cost to renovate office space can vary a lot. Materials, square footage, and design choices all affect pricing. Many use the 30% rule, which means don’t spend more than 30% of the office’s value on the renovation. Talk to your contractor about what’s realistic for your needs.
3. Think About Space Use
Review how your space is used. Can you move walls for open-concept office layouts? Would your team benefit from collaborative areas or more private spots? A good interior office redesign can improve how people work together.
4. Plan Your Timing
Some companies try to renovate while the office is still active. That can work, but only with a clear project plan. Others choose to do work in phases. Either way, a smart schedule is key.
5. Choose the Right Contractor
This might be the most important step. Look for a team with strong reviews and real experience. At Builders Group Construction, we help Dayton businesses get their projects done right, from office kitchen renovation to full workspace remodeling.
6. Plan for Tech and Lighting
A lot of companies forget about this. Modern office renovation projects need the right lighting, outlets, and smart tech. Think ahead so you don’t end up tearing into finished walls.
Starting an office renovation without a plan is a mistake. Use these tips to avoid delays and extra costs. And when you’re ready to begin, contact Builders Group Construction, Dayton’s go-to experts in office renovations.
Final Thoughts
An office renovation is a major investment in Dayton, OH, but with the right plan, it can improve all areas of productivity and comfort, along with your company’s image. At Builders Group Construction, we strike the perfect balance of innovative design and skilled craftsmanship to ensure that your environment reflects your needs and works for your team on any budget.
Whether you are looking for affordable commercial renovation work, office renovation services, or luxurious office upgrades, our team of professionals is here to assist at every step, from design to completion.
FAQs
How to renovate an old office?
If you’re renovating an old office, your first job will be to check the structural integrity, electrical systems, and HVAC performance. Add character and function with new surfaces, lighting, structures, and furnishings. Working with a credible commercial repair company means you are guaranteed safe, regulated procedures and on-site support.
How to plan an office renovation?
It begins with clear objectives, a budget, and a renovation timeline. Consult renovation experts on space planning, office permits, and a design layout that follows the workflow. During brief renovations when time is of the essence, this method gives you time and expedites your return to business.
How long does it take to renovate an office?
An office build-out can take anywhere from 4 to 12 weeks, depending on the space size, design complexity, and level of customization. Minimal changes, such as sprucing up floors or lighting, could be finished in as little as a month. Bigger improvements, which may include commercial repair and involve some layout changes, might take several months.
What is the 30% rule for renovations?
The 30% rule means don’t spend more than 30% of the space’s value on your office renovation.
How to do an office renovation?
Start with your office remodel goals, build a project plan, set a budget, and hire a skilled contractor.
Is $50,000 enough to renovate a house or office?
Yes, $50K can cover a small office renovation or focused updates like bathroom or kitchen remodeling.
How much does it cost to renovate a small office?
Basic office renovation cost starts at around $150 to $250 per square foot, depending on design and materials.
What are the latest office renovation trends?
Top office design trends include open floor plans, smart tech, and flexible workspaces with collaborative areas.
What is the difference between office build-out and renovation?
A build-out is for a new, empty space. A renovation updates an existing office layout or finishes.
How long does an office renovation typically take?
Most office renovation projects take 4 to 12 weeks, based on size and scope of work.
Do you offer sustainable office renovation options in Dayton OH?
Yes. At Builders Group Construction, we help you choose eco-friendly materials and energy-saving design options.
Do you provide custom office furniture solutions?
We can recommend options that fit your interior office redesign and improve workspace functionality.
What permits are required for an office renovation?
You may need permits for plumbing, electrical, or layout changes. Your office renovation contractor should handle this.



