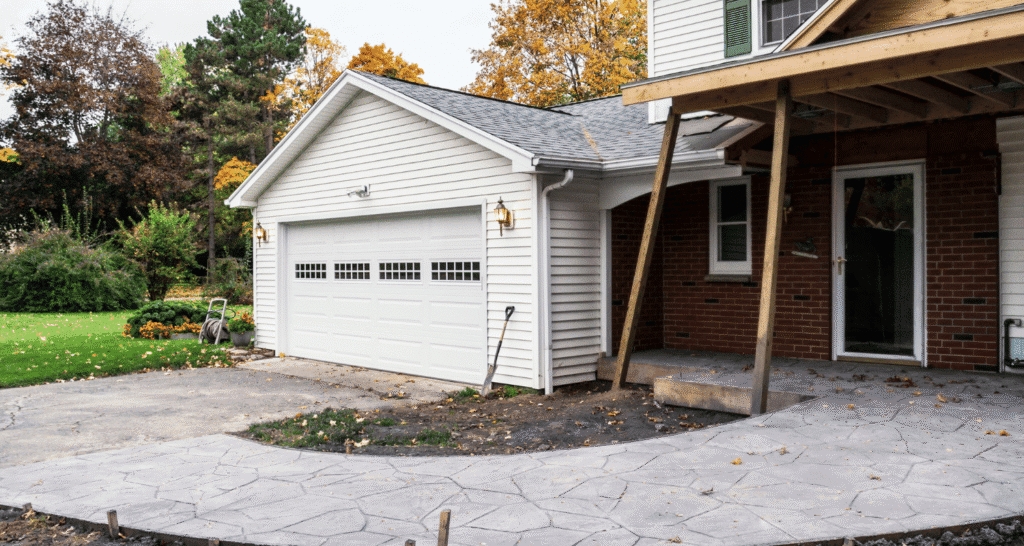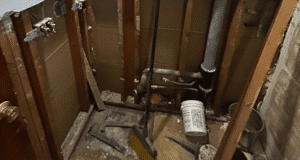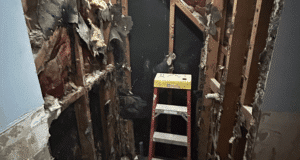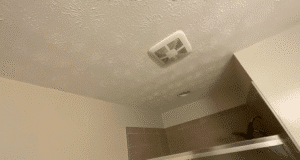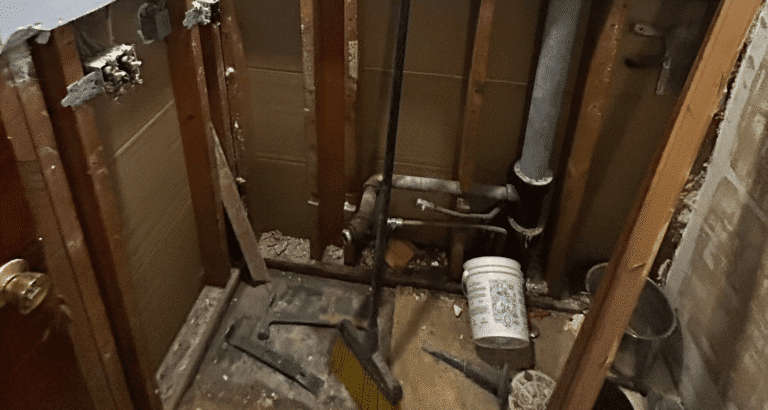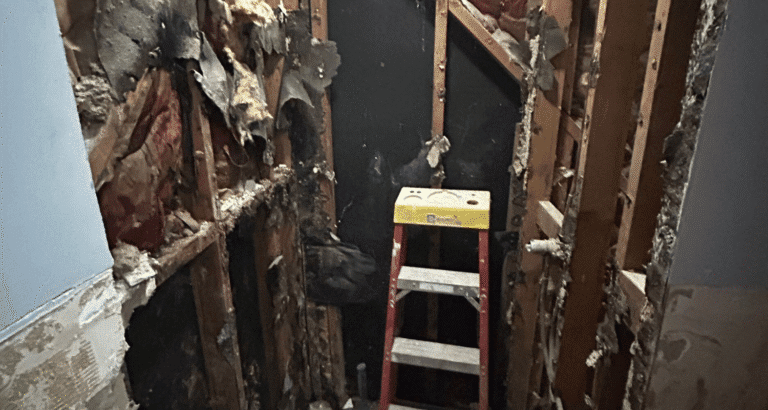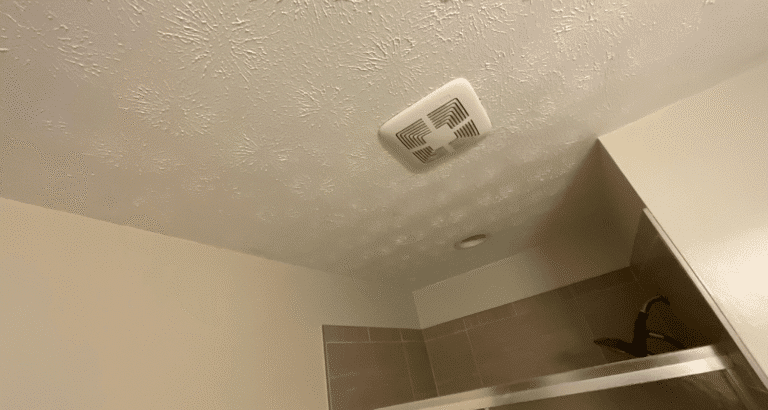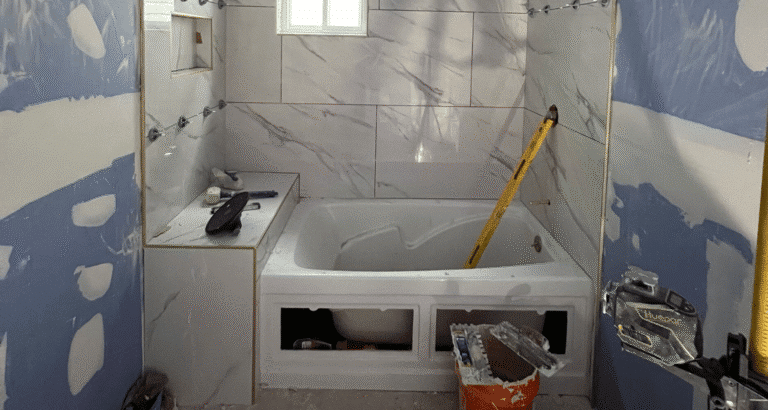You can add a master bedroom above your garage, as this is one of the most sensible and worthwhile investments you can make in your home. It uses all non-utilized areas to the maximum, increases your square footage, and provides privacy without diminishing what you currently have. Are you looking to find a spacious master suite or just in need of an additional bedroom? This remodel has flexibility and a high ROI. A master bedroom over garage addition can be integrated seamlessly into the structure and style of your house with adequate planning, design, and installation.
Why Add a Bedroom Above the Garage?
One of the spaces that can be used in a garage is a bedroom above it. Homeowners with a small lot size but with a need to expand will find that they do not have to take that extra foot sideways before they can have an addition. By expanding upwards, this method will save them on the cost implications. The site is ideal for a main suite because it is situated far from high-traffic zones, offering a serene environment. This layout could be very convenient when the house has an attached garage that would make it easy to gain access and fit into the prevailing design.
Additionally, a garage bedroom add-on can be utilized in various ways. You can choose it to be a guest room, a home office, or even a short-term rental suite. Its flexibility can make it very helpful in long-term investments.
Garage Bedroom Addition Cost Breakdown
The cost of a garage bedroom addition varies with several factors, such as location, square footage of the building, materials, and labor. Homeowners are likely to pay an average of between $90,000 and $150,000 for a master suite in a garage. This is an average based on the project requirements. These are also structural reinforcements, insulation, plumbing, electrical, HVAC, and interior finishing to consider as well.
Special add-ons, such as walk-in closets, en-suite bathrooms, or high-quality finishing, will increase the price. Should you change the layout of the garage you already have, i.e., installing a staircase or redesigning the entrance, then these would have to be included in the final price of the renovation.
Benefits of a Second-Story Garage Addition
A second storey on top of your garage increases living area, without reshaping your home. It is particularly helpful in areas with limited yard space, such as urban or suburban settings. Homes constructed upwards will be able to save on landscaping and other outside living spaces, unlike those that expand outwards.
The garages are typically built to carry a roof and not serve as a dwelling; hence, they may require further reinforcement. However, once this issue is resolved, it can be converted into a spacious master suite with ample storage, a separate bathroom, and a sitting area, depending on other plans.
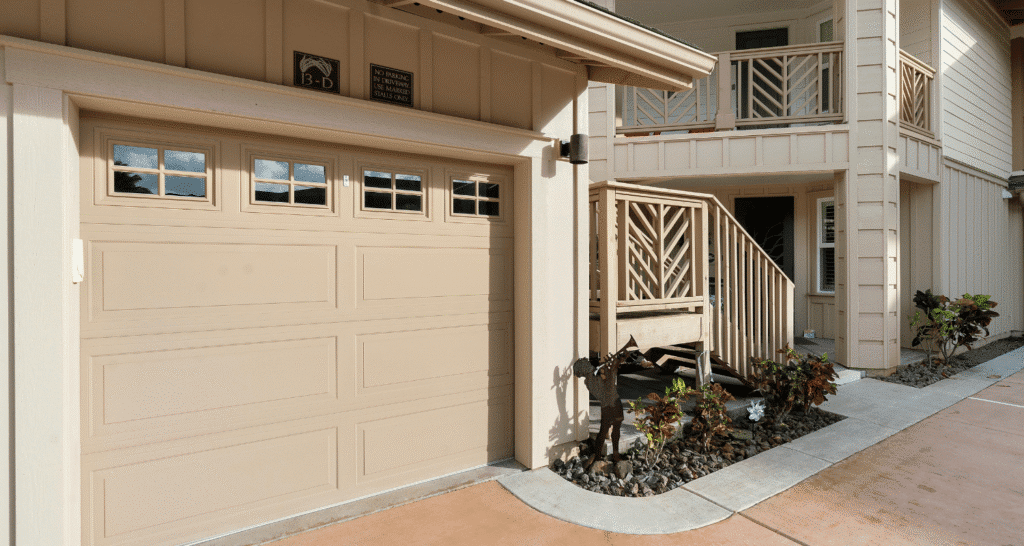
Master Suite Over Garage Plans
Main suite over garage plans can be created not only by adding a room on top of the existing space, but also by incorporating it into the garage itself. Good design will ensure that the addition blends seamlessly with the house’s style and meets all code requirements. The architectural drawings will detail everything, including the location of the staircase, the roofline, the ceiling height, and the position of the windows.
Features typical of these plans include vaulted ceilings, large windows to allow natural light, and soundproofing to keep out garage noise below. Garage bedroom addition plans often incorporate walk-in closets and en-suite bathrooms as well. Cooperating with a professional design-build company, such as Builders Group Construction, based in Dayton, Ohio, ensures a smooth process from planning to completion.
Important Considerations Before You Start
There are a couple of things that you should consider before proceeding with your home addition. Zoning and building permits are necessary, and your local municipality may have height limitations or setbacks that can affect the design. You will also need to determine whether the foundation and framing of your garage can support a second story, and if so, whether reinforcements are necessary.
Sound insulation is also of importance. Any above-garage living space may make itself unpleasantly noisy unless it is properly acoustically treated. The use of high-quality subflooring material, insulation, and ceiling material can also help ensure that you are not bothered by excessive noise, such as cars, doors, and other sounds around the garage.
Designing a Garage Floor Plan to Accommodate a Bedroom Above
When considering a second-story bedroom, an updated garage floor plan may be required. This involves assessing the structural load, as well as reallocating the space to accommodate a stairwell. In other instances, the garage ceiling might have to be elevated or even replaced to accommodate the new room above.
Ideas for Master Bedroom Over Garage Addition
During your brainstorming process for bedroom ideas in your garage addition, there are a few key points to consider. A high ceiling contains beams to give a free and airy effect. The bedroom may feature built-in storage, a reading nook, or a balcony, making it a little more like a personal retreat. Natural light can be enhanced by incorporating large windows, allowing the room to be well-lit and offering good views.
Add a luxury touch to your floor by installing heated floors in the en-suite bathroom or create a walk-in closet to build custom shelving. To maximize space in a small area, consider using multi-purpose furniture, such as a Murphy bed or a built-in desk.
Integrating the New Bedroom with the Existing Home
Ensuring that your new main suite fits well and functions within your current house is of great importance. This is simplified when there is a well-designed attached garage with direct access inside. Exterior colors should be coordinated with the siding, roofing, and windows to complement the exterior. The move within the house to the new bedroom should be seamless, both in terms of flooring, trim, and design.
Builders Group Construction does additions that blend so well that the addition almost seems to have belonged to the original house. All the elements of the frame to finish will be visually harmonious throughout the entire space with structural integrity.
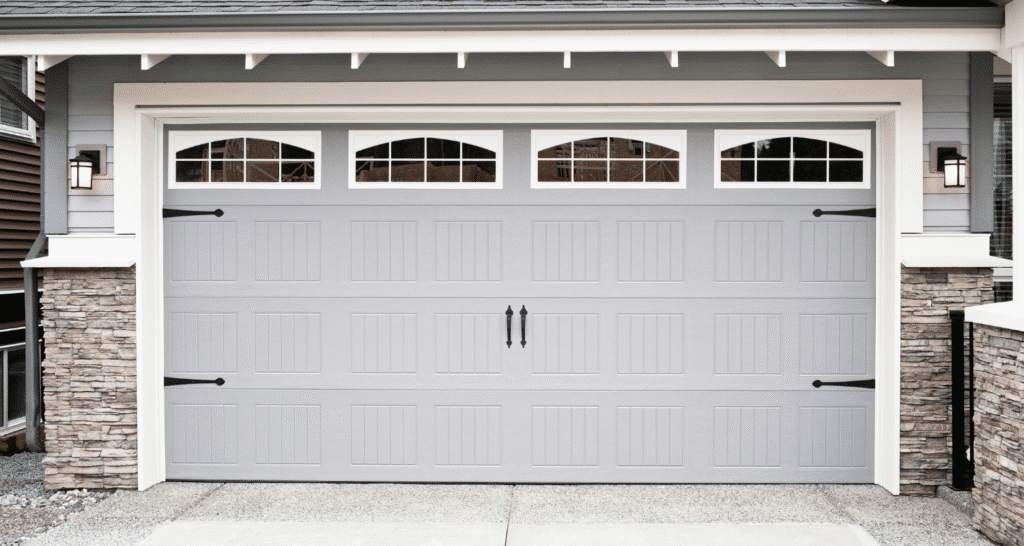
Remodeling the Garage Itself
You can consider remodeling the garage itself to add more useful space, even though the process may be targeted at the second floor. You can convert your garage into a multi-purpose space with insulation, epoxy flooring, special storage, or a mini workshop or mudroom. Not only does this make it more valuable, but it also makes it more convenient daily.
Also, when constructing a staircase within the garage, be wise enough to design the bottom layout so that you don’t lose much parking or storage space. There are even cases of homeowners installing laundry rooms or mudrooms under the staircase, where they can utilize the space effectively.
The ROI of Adding a Bedroom Above the Garage
Converting your garage into a bedroom is one of the best ways to improve the resale value of your house. Consumers are becoming attracted to houses with bigger master bedrooms and extra separation rooms. The cost of return on investment for such additional items averages between 60% and 80%, depending on their location and the quality of the finish.
In addition to the financial gain, you also gain usable square footage, which enhances your quality of life and has the potential to eliminate the need for further moves. This addition will enhance both comfort and attractiveness on the sales market, whether you plan to sell it or live in it for a long time.
Why Choose Builders Group Construction
Builders Group Construction offers high-quality custom home additions, incorporating quality work with creative innovation. When remodeling one room in your house or the entire home, you may be considering a second story above a garage or seeking a general contractor to handle all the work. You want a team with the experience and professional conduct that typically meets and exceeds the standards to which our customers are accustomed.
We handle everything, from concept to completion. By being client-oriented, all our projects are consistently completed on time, within budget, and to the highest standards.
FAQs
How much does it cost to add a master bedroom above a garage?
The process of adding a master bedroom above a garage can cost anywhere between $90,000 and $150,000, depending on the area size, finishing, and structural construction. Expenses can escalate to a higher cost with luxury amenities such as in-suite baths or walk-in closets.
How much does it cost to build a bedroom over a garage?
The cost of constructing a bedroom over a garage typically ranges from $75,000 to $120,000. Those are structural reinforcement, insulation, extension of the HVAC, and interior finishing that make it livable.
What is a bedroom over a garage called?
A bedroom located above a garage can be referred to as a bonus room, garage loft, or FROG (Finished Room Over Garage). When it becomes a master suite, it is usually referred to as a master bedroom addition.
How much does it cost to convert a garage into a master bedroom?
To turn a garage into a master bedroom usually costs between 25000 and 60000 dollars, and it will depend on the plumbing and insulation, electrical work, and finishing. It is typically less expensive than vertical construction.

