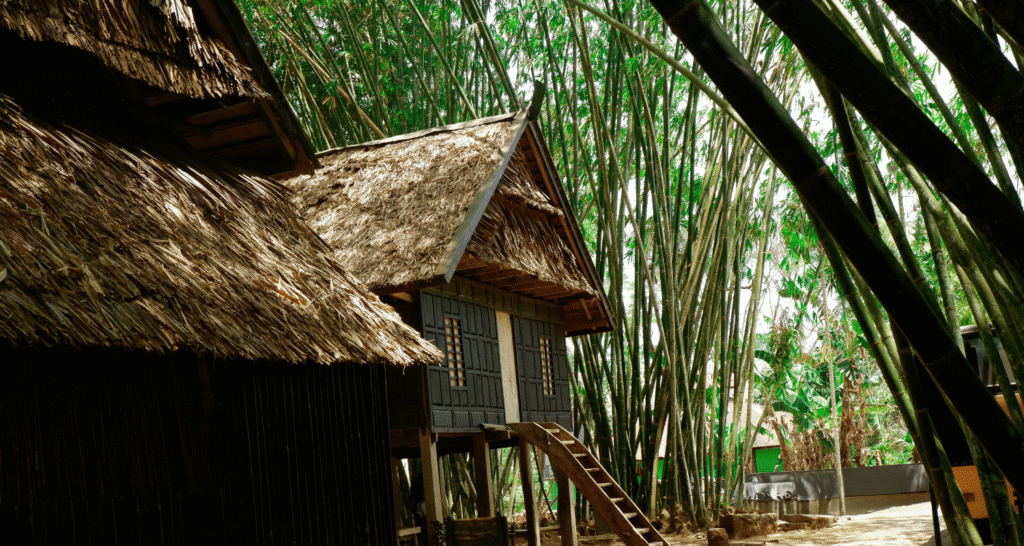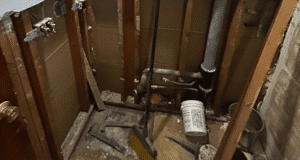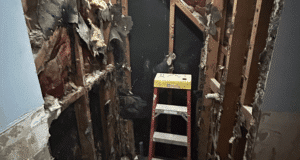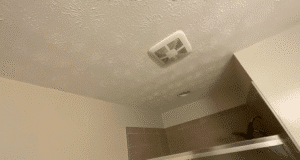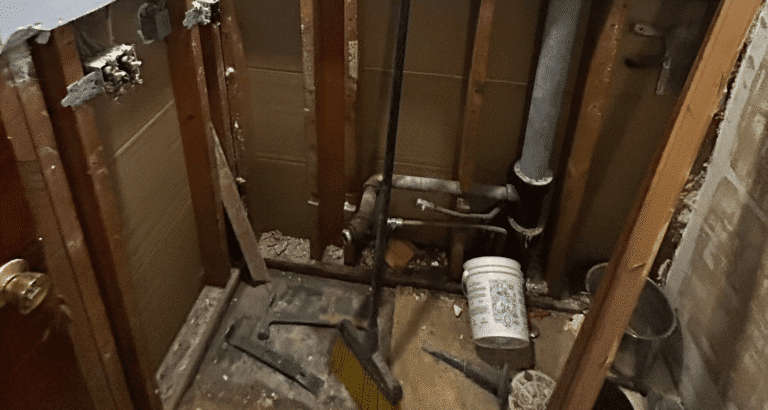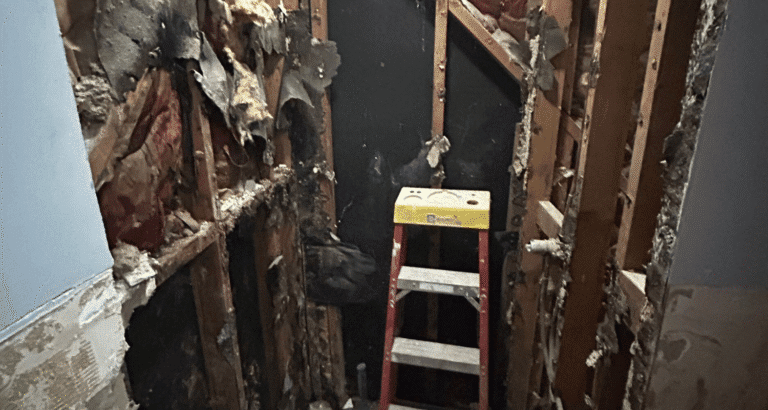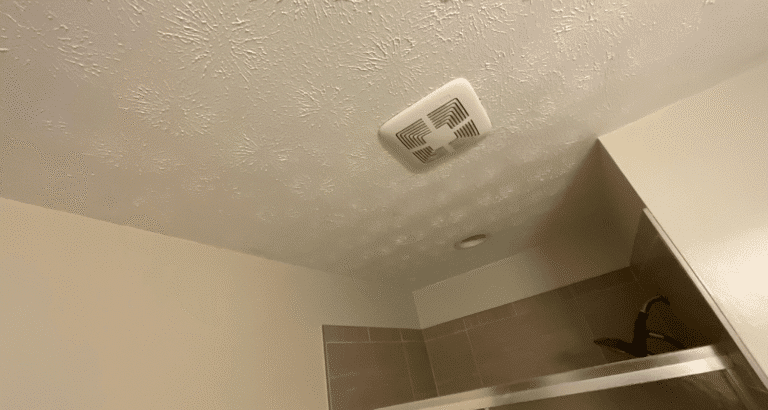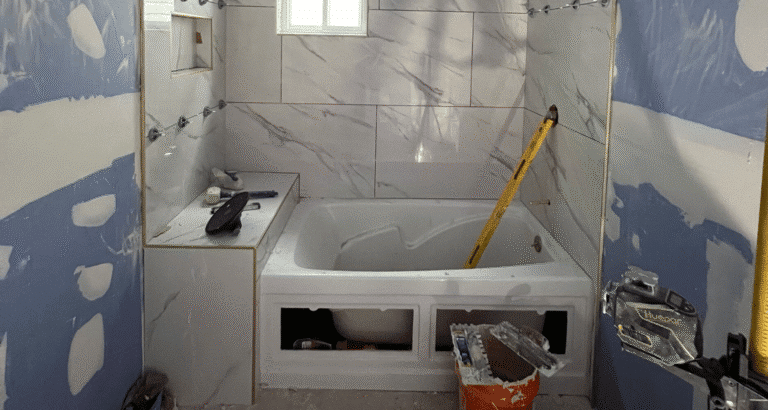Convert a pole barn into a house has become a popular trend in modern remodeling. The spacious layout, rustic appeal, and affordability appeal to homeowners across the country. Whether you call it a barndominium, barn house conversion, or pole barn remodel, the idea remains the same: turn an old barn building into a fully finished home..
This article covers the fundamentals of converting a pole barn into a house, including planning considerations, costs, design ideas, and why this home remodeling option may be the best fit for your next project.
What Is Pole Barn Construction
It helps to understand what makes pole barn construction unique before starting the conversion process. A pole barn consists of large posts embedded in the ground that support the roof and walls. This post-frame design has expansive interiors with no weight-bearing walls, which makes it ideal for open floor plans.
Due to this flexibility, a pole barn can be easily converted into a house, making it a more cost-effective option compared to many other home renovation projects. The frame provides a strong backbone to which insulation, plumbing, electrical systems, and other necessities can be added to make the barn habitable.
Why Choose a Barn House Conversion?
Homeowners are quickly adopting the concept of a barn home design for several reasons. The first advantage is space. Barns usually feature tall, wide-span, open designs that can be transformed into an unconventional living space.
Another reason is character. The interior of a barn house is usually a mixture of rustic and modern fittings, making it a truly unique place to live. Open shelves, salvaged timber, and large windows can brighten and enhance your home.
Lastly, there is the monetary aspect. While not always inexpensive, a barn conversion often costs less than a new house constructed on location. In the case of the current sound structure, the renovation can be accomplished in a shorter period of time and at a fraction of the cost of building new. Pole barn remodeling planning consists of the following.
Assessing the Structure
The first step in converting a barn is assessing the current barn. A professional will inspect the foundation, poles, and roof to determine if they meet the requirements for a residential building.
Designing Your Layout
Since pole buildings often have open interiors, the layout is almost unlimited. A floor plan must be flexible to fit your lifestyle, whether you want a spacious modern design or a cozy country feel.
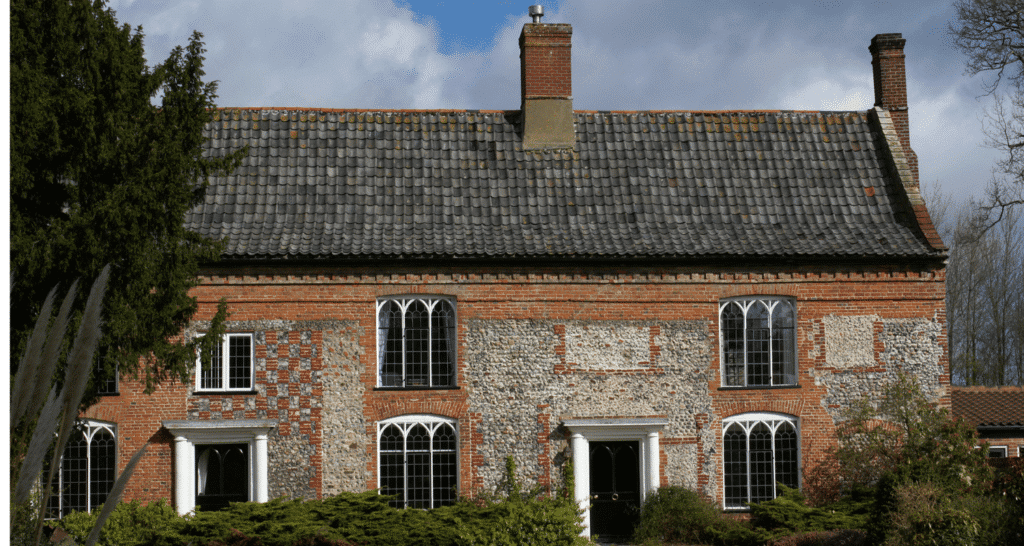
Meeting Building Codes
Residential buildings must meet strict codes for safety, plumbing, insulation, and electrical systems.. A barn house conversion should be well-designed to suit the local needs.
Barn House Interior Ideas
Your barn house interior can be designed in many different styles, depending on your preferences. The following are typical strategies taken by homeowners in the process of remodeling:
Rustic with Modern Comfort
Most homeowners do not want to lose the rustic appearance of a barn and want to include modern comforts. Modern appliances and fixtures are mixed with exposed beams, natural wood finishes, and wide sliding doors.
Open Concept Living
Because pole barn construction leaves large open areas, most of the conversions accommodate open concept living. This provides large kitchens, spacious living areas, and loft bedrooms.
Industrial Chic
Other homeowners are inspired by industrial lofts and use steel, polished concrete, and minimalist design in their barn home concepts. The pole barn ceilings are high, which suits this style well.
The Cost of a Barn House Conversion
A barn house cost will be dependent on a variety of factors, such as:
- Structural work: Strengthening of the frame, renewing the roof, and checking the foundation.
- Insulation and Utilities: Adding HVAC, plumbing, and electrical systems.
- Interior Finishes: Flooring, Cabinets, fixtures, and paint.
- Permits and inspections: These ensure compliance with residential building codes.
A pole barn remodel may range between $75 and 150 $ per square foot, on average, depending on the materials used and the design options to be employed, in addition to the quality of the original barn. Although costly, it usually ends up cheaper than building a new custom home of the same size..
Steps to Convert a Pole Barn into a House
Converting a pole barn into a house requires careful planning and execution. From assessing the structure to adding modern comforts, each step ensures a smooth transition from rustic barn to functional home.
Step 1: Site Preparation
Before remodeling, clear and level the site for residential use. This can involve utility plumbing, installation of a septic system, or drainage modification.
Step 2: Structural Modifications
The structure of the barn is reviewed and strengthened where necessary. The walls and rooflines can be modified as per the design scheme.
Step 3: Insulation and Utilities
Installation of insulation, plumbing, electrical wiring, and HVAC systems is essential for creating a comfortable living environment.
Step 4: Interior Build-Out
The walls, floors, and ceilings are constructed to delineate the rooms and living areas. Drywall, trim, and flooring are also added at this stage.
Step 5: Finishing Touches
The last phase encompasses cabinetry, fixtures, lighting, and decor, bringing your barn home vision to life.
Barn Home Ideas for Every Lifestyle
Barn home ideas can be tailored to suit any lifestyle, from spacious family living to cozy retreats. Each barn conversion offers unique design possibilities that blend rustic charm with modern comfort.
Family Living
For families, a barn house structure can include a large kitchen, multiple bedrooms, and shared living areas. Barns are ideally suited to support expanding families due to their spaciousness.
Minimalist Retreat
For singles or couples, a conversion of a barn house can be planned with an emphasis on open living.
Luxury Barndominium
On the upper end of the spectrum, conversions can transform barns into luxury homes with high-end finishes, spacious kitchen areas, and spa-like bathrooms. This form of home remodeling combines the rustic style with the modern elegance.
Challenges of a Pole Barn Remodel
Although the thought of transforming a pole barn is attractive, there are obstacles to it. Old barns can also be structurally unsound and may require significant repairs. Wetness and pest infestation are also issues of concern. Additionally, when converting a storage or livestock building into a residential one, it’s essential to plan carefully and hire contractors experienced in this type of home renovation project.
Is a Barn House Conversion Right for You?
The decision to choose a barn home design is based on your lifestyle, budget, and personal vision. If you’re looking for a one-of-a-kind, large home with rustic appeal and are willing to invest in a thorough remodel, a pole barn to house conversion could be the perfect solution. Conversely, when the barn requires significant structural work, the cost may reach or even surpass that of new construction.
Conclusion
Converting a pole barn is more than a trend; it is a lifestyle that blends rustic charm with modern comfort. A barn house conversion offers flexibility, style, and added value, along with planning, structural evaluation, and consideration of interior finishes. You may like the open floor designs, the architectural creativity, or simply enjoy the savings compared to building new.. The opportunities are unlimited.
If you are ready to start your pole barn remodel, trust a team that understands the complexities of home renewal and can bring your vision to life. At Builders Group Construction, we specialize in transforming barns into stunning homes that are as beautiful to live in as they are to look at.
FAQs
How much does it cost to convert a pole barn into a house?
On average, the process of transforming a pole barn into a house costs between $75 and $150 per square foot. The ultimate pricing depends on structural upgrades, utilities, finishes, and design choices.
Is it legal to turn a pole barn into a house?
Yes, there are legal procedures for transforming a pole barn into a house, but you must follow local zoning rules and building codes. Safety and compliance are ensured with the help of permits and inspections.
Can you use a pole barn as a house?
Yes, with the right upgrades, a pole barn can be converted into a comfortable, stylish home. The building can be converted into a comfortable, stylish home with appropriate insulation, plumbing, electrical system, and careful design.
What are the negatives of a pole barn house?
Possible disadvantages of a pole barn house include the potential for high renovation costs, difficulties with insulation, and the possibility of needing structural reinforcement. In addition, older barns may face issues like moisture damage, pests, or foundation problems.

