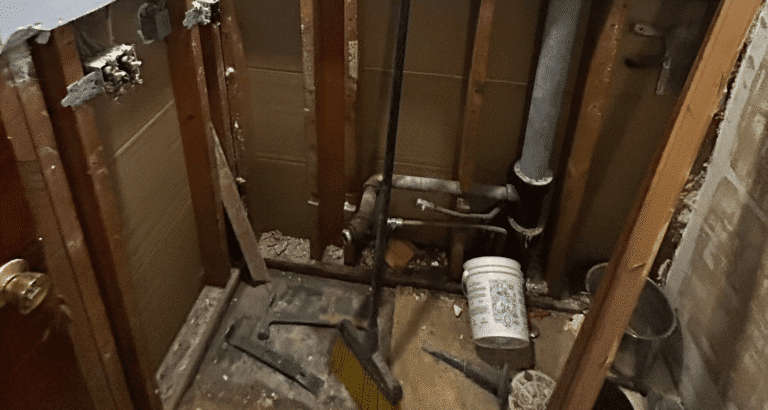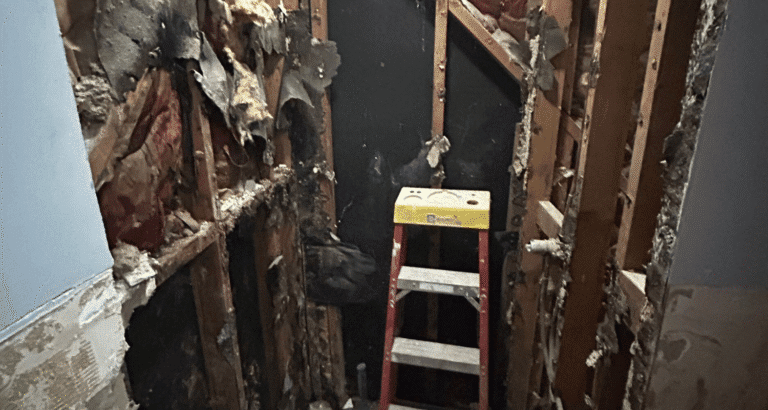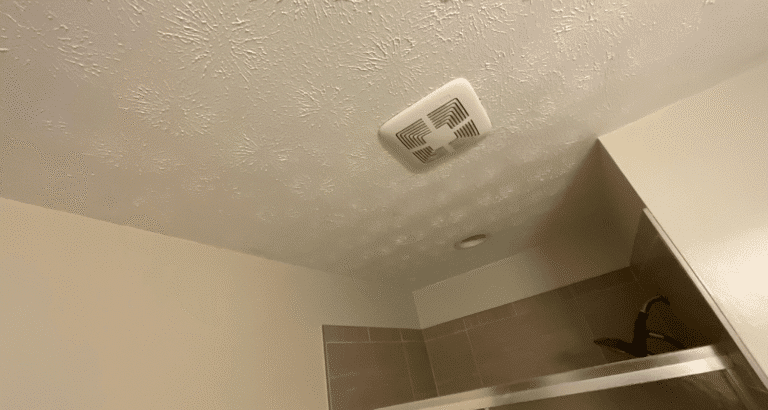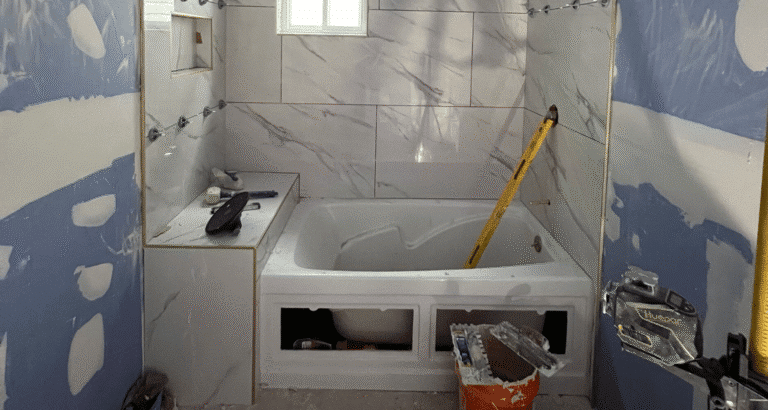A small house can be both aesthetically pleasing and practical, but only with the correct approach to maximizing every square foot. At Builders Group Construction, we understand that good design is not about the space you possess, but rather the careful use of it. Your small house can be spacious, uncluttered, and comfortable with clever planning and good decisions.
Regardless of whether you live in a small apartment or are downsizing to a more comfortable space, this article offers some useful tips on how to enhance the quality of your living area. Whether it is expert advice on small space interior design, handy techniques of interior layout, or neat and uncluttered home decoration, you will find out how to make the most out of your home in an attempt to reveal the open-concept living and in having efficient means of decorating the home as original as possible.
Choose Light Colors
The use of light shades will immediately open up any room and make the space appear lighter. They help reflect natural light, contrasting with dark colors, and also help eliminate the feeling of being enclosed.
- White walls
- Soft gray
- Pale blue
- Beige
- Cream tones
Embrace Open Layouts
An open design removes the boundaries between rooms, making your space appear more spacious. The use of visual depth can be dramatically enhanced by the removal of walls (where possible).
- Combined kitchen
- Open dining
- Merged living
- Flowing zones
- Seamless transitions

Use Multipurpose Furniture
Furniture in a small home must be two-folded. Select furniture that provides storage or can be converted to different uses without creating more floor space.
- Ottoman
- Foldable desk
- Sleeper sofa
- Nesting tables
- Lift-top table
Maximize Vertical Space
Do not forget to look up! Walls, ceilings, and corners have their potential for storage and display, keeping the floors untouched and open.
- Tall shelves
- Wall cabinets
- Ceiling hooks
- Hanging planters
- Mounted lights
Stick To Minimalist Decor
In the case of decoration of small spaces, however, less is more. A minimalist style helps keep everything clean, simple, and visually unencumbered, giving it a larger impression.
- Neutral palettes
- Clean lines
- Simple textures
- Few accessories
- Open shelves
Let In Natural Light
The better the access to sunlight you have, the larger your surroundings will appear. Enlarge your windows and use light-enhancing materials to improve the lighting in the interiors.
- Sheer curtains
- Glass doors
- Large windows
- Skylight options
- Reflective surfaces
Add Mirrors Strategically
Reflective surfaces, such as mirrors, reflect light and create the illusion of additional space. When positioned in a strategic place, they have the capability of creating a 2-fold effect of openness and some sort of decor.
- Entry mirrors
- Closet mirrors
- Wall panels
- Oversized mirrors
- Mirrored furniture
Use Smart Storage
Creative and invisible storage units will allow clutter to stay behind the scenes, keeping clean lines in your room, wherever it may be, which will make your space seem much more spacious.
- Under-bed bins
- Wall niches
- Bench storage
- Stair drawers
- Closet systems
Read More: Exterior Home Design For Small House
Float Your Furniture
Floating furniture off the wall or floor can generate a sense of spaciousness in a small room. Tables, stools, and other bulky furniture should be avoided when sitting on the ground in order to make the space appear larger.
- Wall-mounted desk
- Floating shelves
- Leggy chairs
- Raised bed
- Floating vanity
Create Visual Flow
Consistency in design elements is key, as it carries the look throughout the house to achieve harmony and flow. This gives your house a broader and more cohesive sense.
- Matching tones
- Repeating textures
- Aligned flooring
- Similar accents
- Continuous trim

Keep Walkways Clear
Ensure that nothing blocks high-traffic areas. Uncluttered walkways serve three purposes: they make rooms appear larger and brighter. This also enhances the room’s functionality.
- Open paths
- Clear corners
- Slim furniture
- Fewer rugs
- No obstacles
Opt For Glass Furniture
Furniture made from glass and acrylic materials blends in with its respective environment, enabling a wide and clear visual experience.
- Glass table
- Acrylic chairs
- Transparent desk
- Lucite stools
- Minimal glassware
Zone With Rugs
Defining different spaces within the same room with rugs provides structure, allowing the room to maintain an open concept. Small homes also feel presentable.
- Area rugs
- Patterned mats
- Neutral tones
- Round rugs
- Floor layering
Choose Low-Profile Furniture
Low-placed furniture will give the impression of greater height to the ceilings and enable a larger amount of wall space to be visible, providing the whole room with visual relief.
- Low sofa
- Platform bed
- Short table
- Minimal bench
- Compact seating
Maintain Open Corners
Do not overload all corners. Not closing corners or scarcely closing them provides the eye with breathing space, making the brain believe it is seeing a larger space.
- Empty corners
- Corner shelves
- Small plant
- Accent light
- Tall vase
Use Sliding Doors
Conventional swing doors consume a significant amount of space. Putting something in place of them, such as sliding doors, pocket doors, or barn doors, will liberate space and increase flow.
- Barn doors
- Pocket doors
- Glass sliders
- Accordion panels
- Overhead tracks
Install Floor-Length Curtains
Hanging curtains to the ceiling makes the eyes shoot up and boosts the sense of vertical space, especially when your ceilings are low.
- Tall drapes
- Light linen
- Soft fabric
- Hidden rods
- Draped panels
Declutter Regularly
Smart design notwithstanding, clutter will leave your home looking and feeling cramped. The key is to commit to a cleaning routine to maintain that airy and tidy look.
- Donate items
- Store seasonals
- Label bins
- Clear counters
- Rotate decor
Paint Ceilings White
Lightly-colored or white ceilings make indoor spaces appear higher. Such neutral paint helps any room appear lighter and more spacious.
- Matte white
- Soft cream
- Off-white shade
- Ceiling contrast
- Bright finish
Keep Decor Symmetrical
Symmetry creates an impression of rooms having some kind of structure and planning. This is one technique that makes the layout less animated but more spacious.
- Balanced art
- Even shelving
- Mirrored layout
- Paired furniture
- Centered lighting
Final Thoughts
The art of creating a view or illusion of space is both an art and a science. Even the smallest house can be spacious and beautiful with the help of a combination of interior layout tricks, minimalist residential decoration, and good tips for working with a small space.
Builders Group Construction, a reputable company in the field of construction and design, reminds homeowners to go back to the drawing board and think over the utilization of the available space before they opt to take expensive home renovation and relocation.
FAQs
How to make small houses feel big?
Use light colors and space-opening structures, as well as mirrors, to make the space look larger. Having few furniture pieces and as much natural light as possible provides openness.
How can I maximize my small house?
Pick up furniture that can serve several purposes and place smart storage to utilize every inch. Vertical solutions and the clearing of clutter-free places add functionality and space.
How to make a small house feel less cluttered?
Rotate your items and follow a minimalist style in decor and storage. Maintain clean surfaces and place non-essentials where they are not visible.
How to make a small house look bigger on the outside?
This can be done with light exterior paint and large windows, as well as vertical landscaping. They include clean lines and simple features to increase curb appeal.








